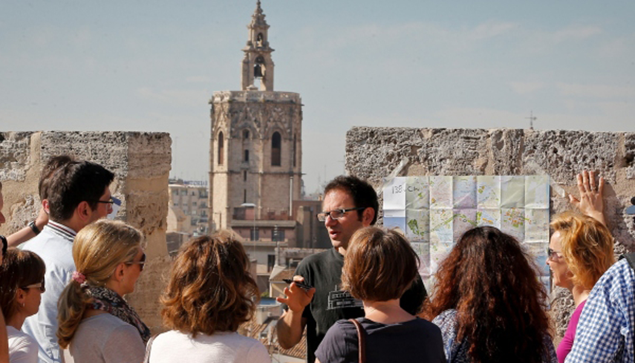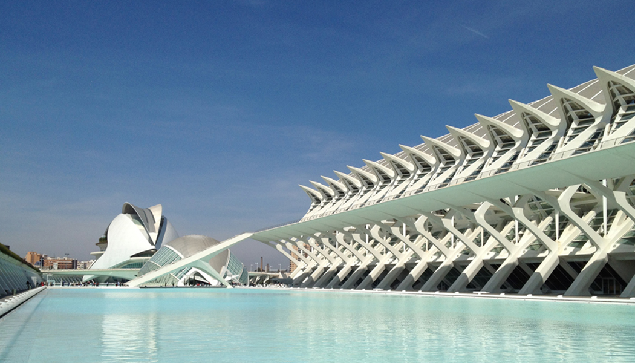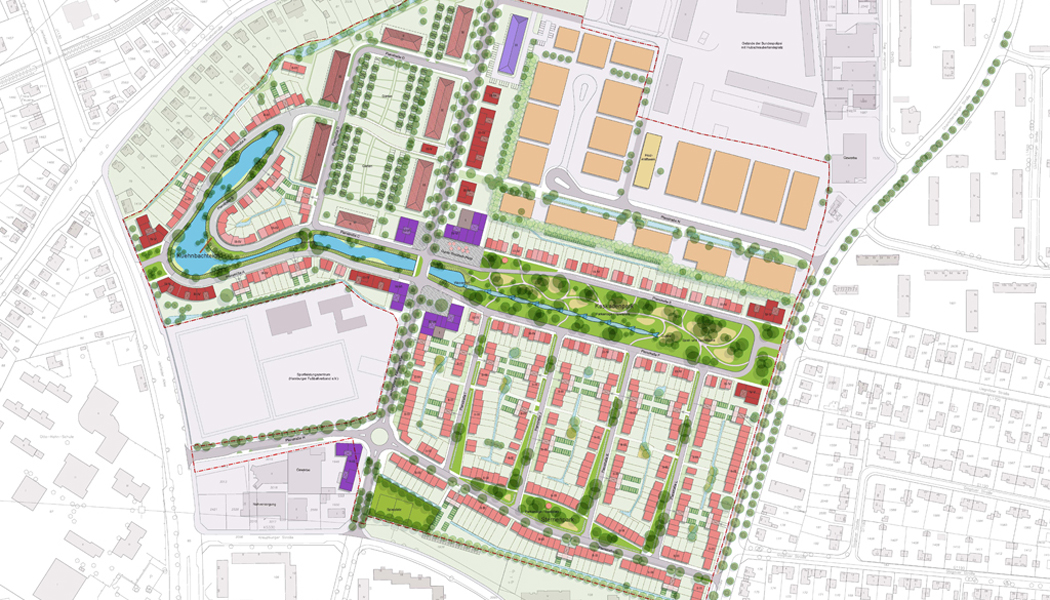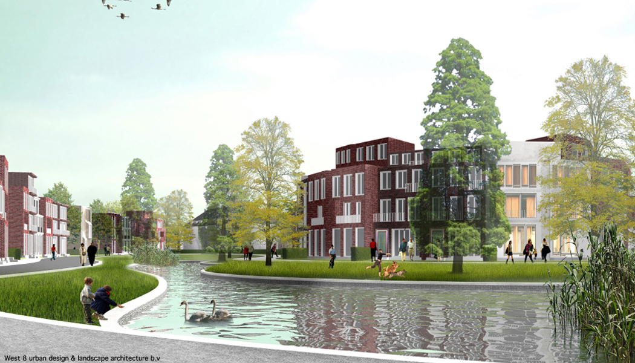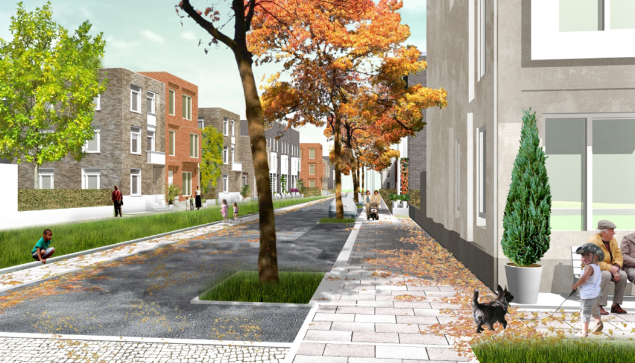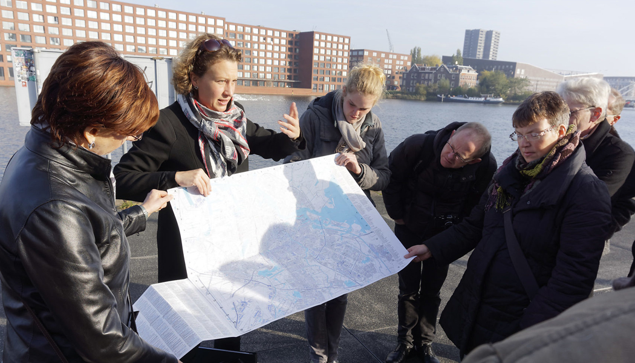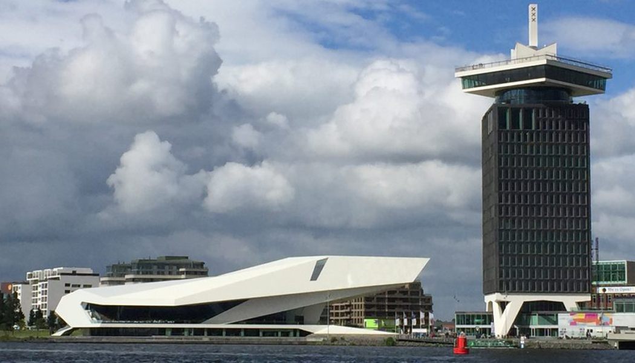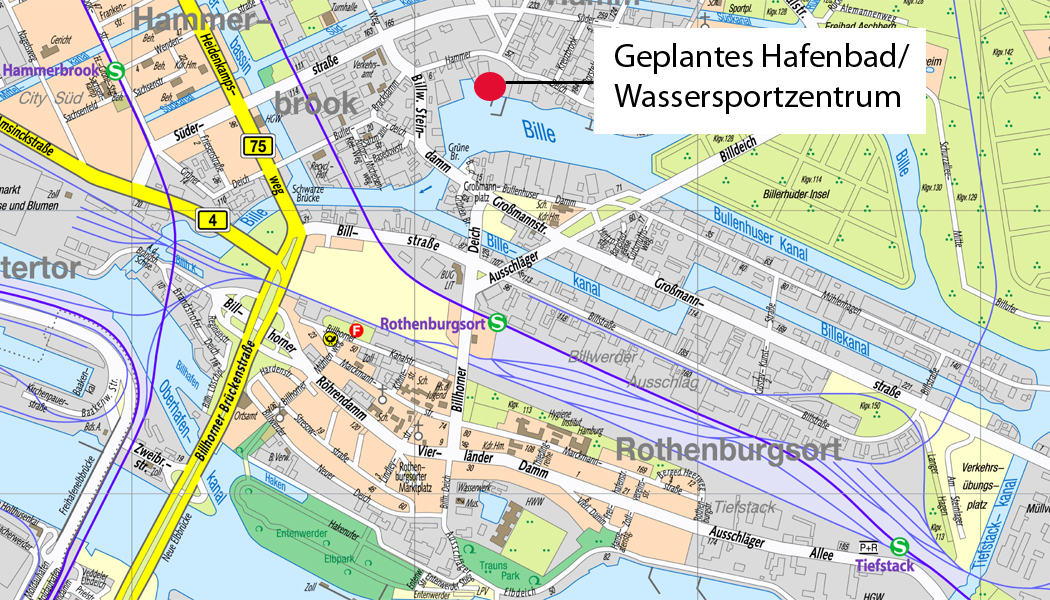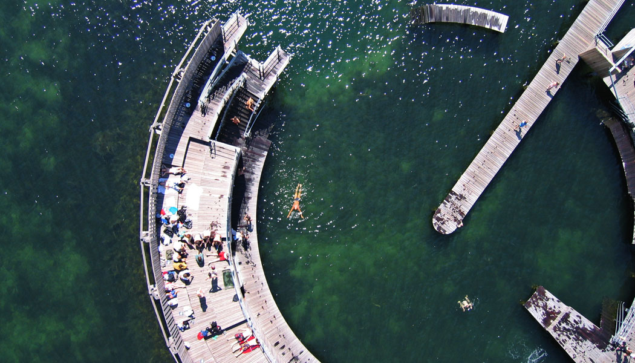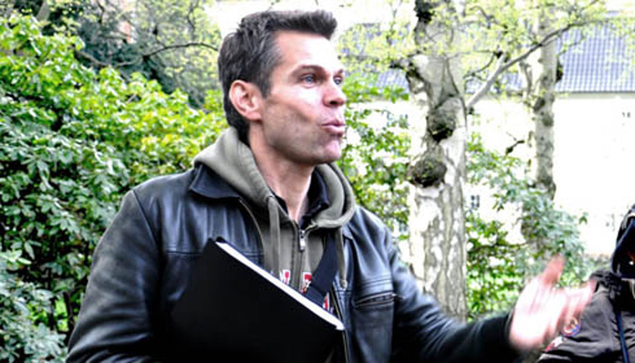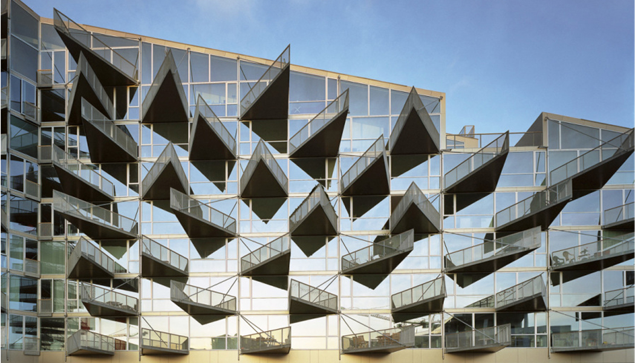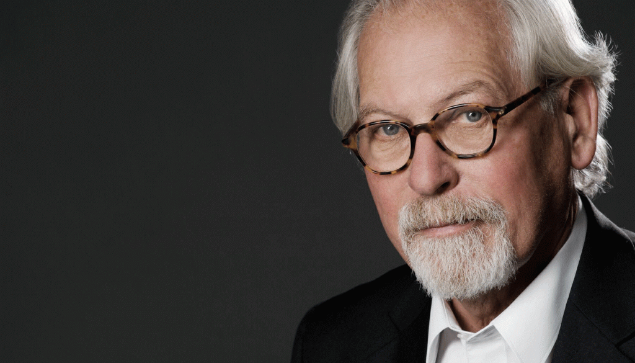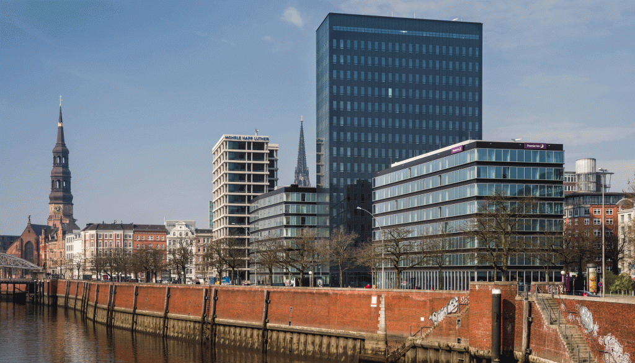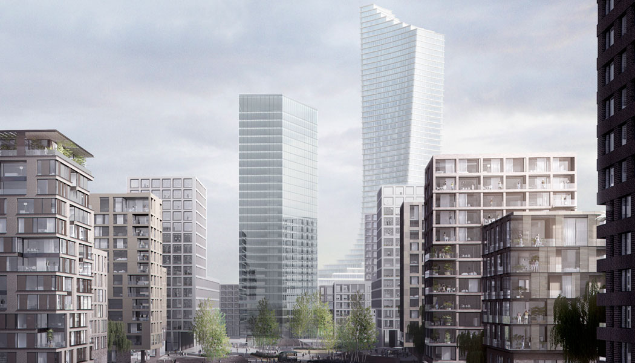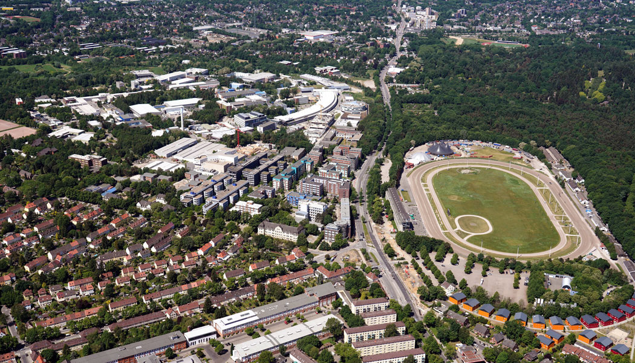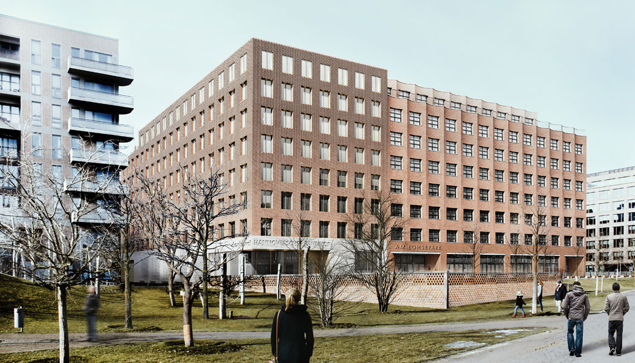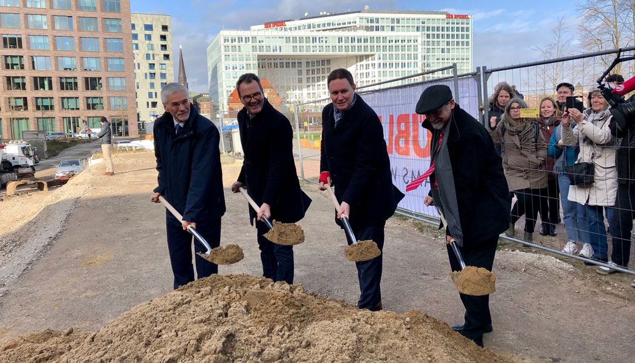We continue our series “Architecture from the couch”. After Bo Christiansen in Copenhagen/Malmö, Anneke Bokern in Amsterdam/Rotterdam and Boris Strzelczyk in Valencia, we are moving on to New York City.
Fourth, our Guiding Architects partner Bettina Johae from aplusnyc in New York City reports.
The majority of us are currently sitting in our home offices and thus have no opportunity to explore the world. We bring the world to you. For this purpose we have asked our partners from Guiding Architects a few questions about the current situation.
Read their answers here and get a few tips on how the situation is dealt with in other countries and what you can see from home.
Architecture from the couch: tips from Bettina Johae
1. what is the situation like in your city?
It’s pretty bad. NYC is very dense and most people rely on the subway for their commute. So no wonder we have the worst case load in the US, hospitals are already struggling and supplies are lacking and we are still at the beginning… Museums, galleries and schools are closed, as well as all non-essential businesses, restaurants so far are still allowed to offer take out; the High Line is closed, but in general parks and playgrounds are still open, but things change fast. We were informed on Sunday evening that the schools would not open the next day… So far school closures are announced until 4/20 and the museums are closed till 4/30, but there is a good chance that it will all last quite a bit longer.
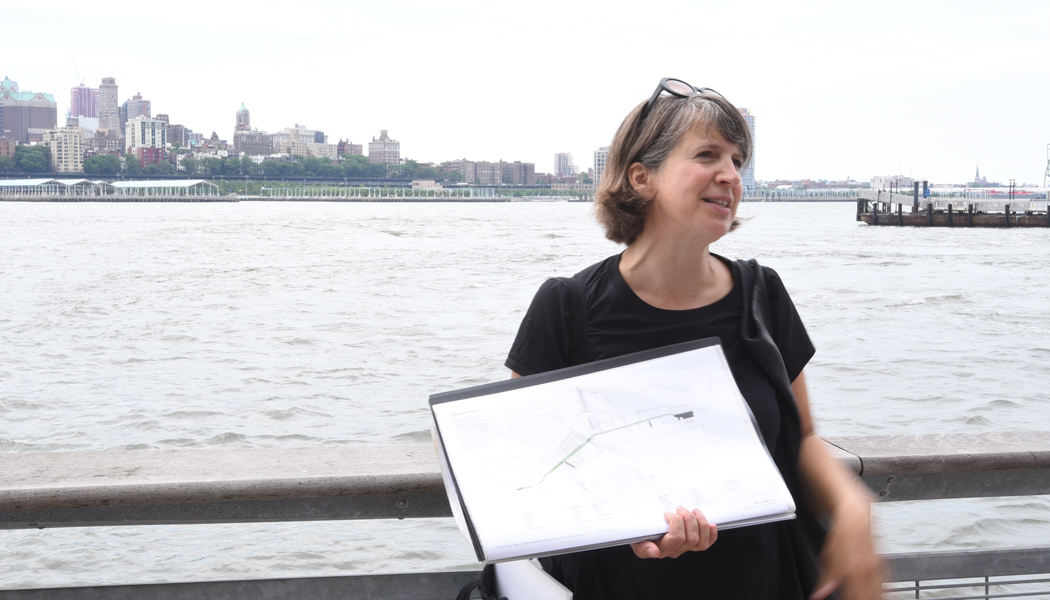
Bettina Johae © a-tour
2. how do you look into the future?
I am not really counting on much tour business in 2020. If we are lucky, maybe the fall tours can happen. I am hoping for 2021, when everybody will probably be eager to see and experience architecture, art and cities in general. I think after this period of seclusion, we will all value much more what our cities and the world in general has to offer.
Architecture from the couch: tips from Bettina Johae
3. What could be viewed digitally in your city (museum, gallery, archive)?
Many major museums already offer digital experiences…and I assume many others will follow:
The Metropolitan Museum of Art
The MoMA offers tips for how to teach art to children and their film department curated a list of what to watch when you are stuck at home.
The Metropolitan Opera is offering every day free streamings of major performances from the past 14 years, each is available for 23 hours.
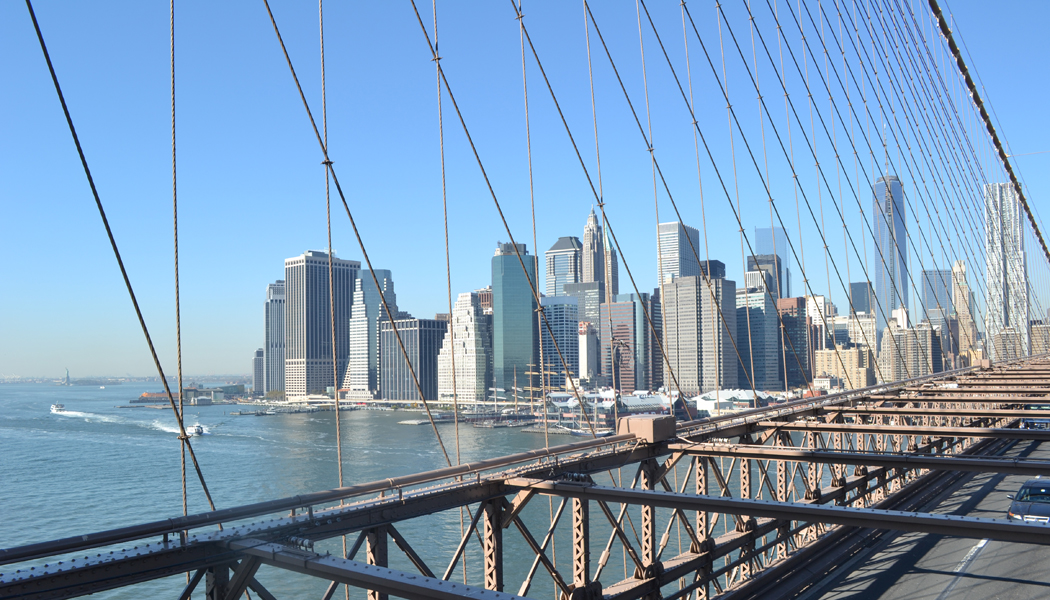
Brooklyn Bridge © a-tour
4. name a positive initiative from your city, which has been created due to the current situation?
More an initiative from the people: Many more people used bikes in the last weeks to commute to work.
Streets have been closed to cars to provide more space for New Yorkers to go outside while social distancing…right now the following are close, more will probably follow:
Manhattan: Park Avenue between 28th Street and 34th Street.
Brooklyn: Bushwick Avenue between Johnson Avenue and Flushing Avenue
Queens: 34th Avenue from 73rd Street to 80th Street
Bronx: Grand Concourse between East Burnside Avenue and 184th Street
5. give us 1 tip for an architecture book and/or a documentary on architecture and/or movie and/or podcast that you have enjoyed recently?
Mid-Century Modern Architecture Travel Guide – East Coast USA & West Coast USA by Sam Lubell, Phaidon (2 books)

