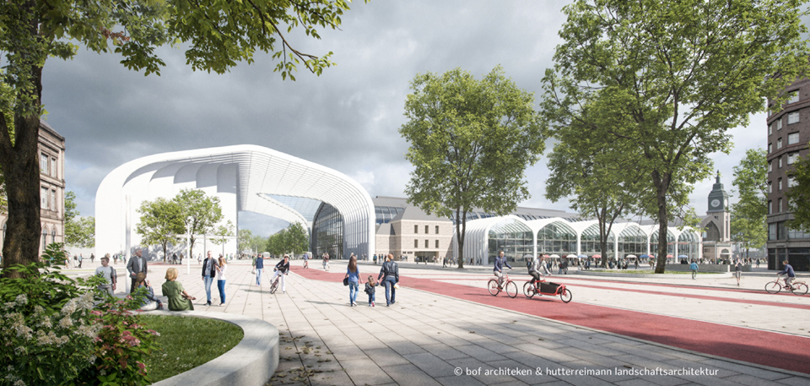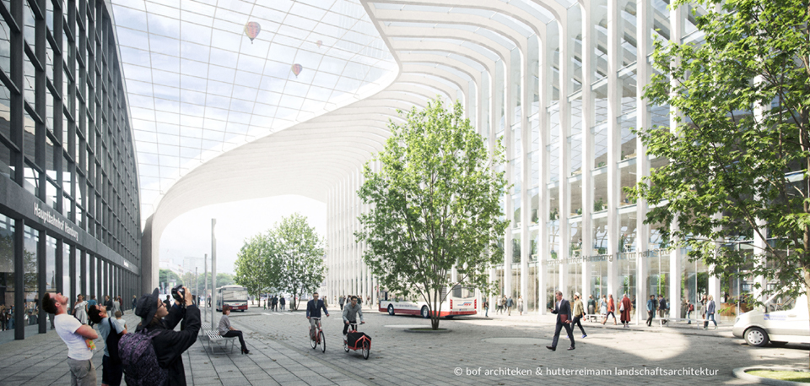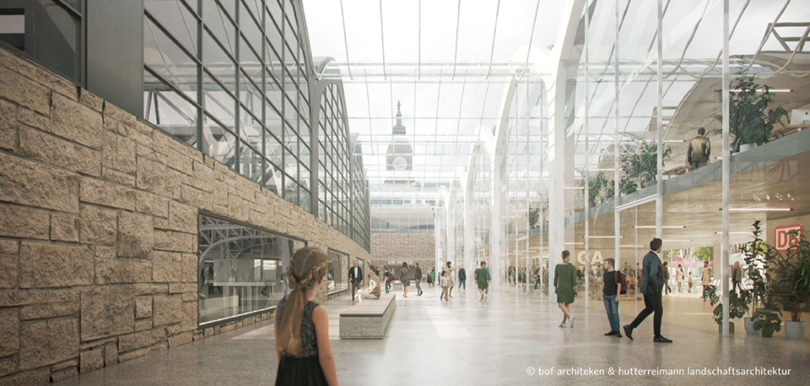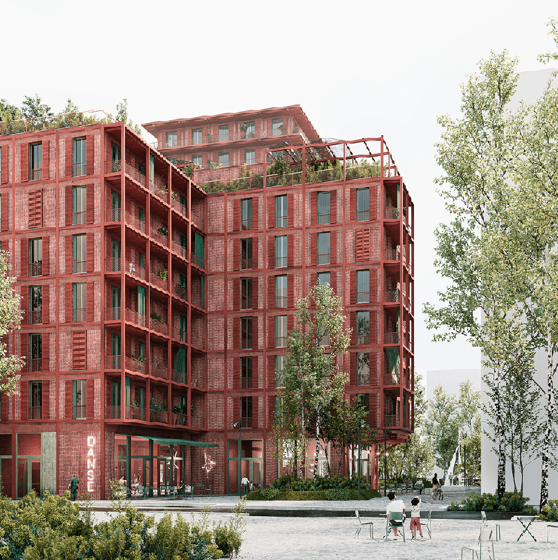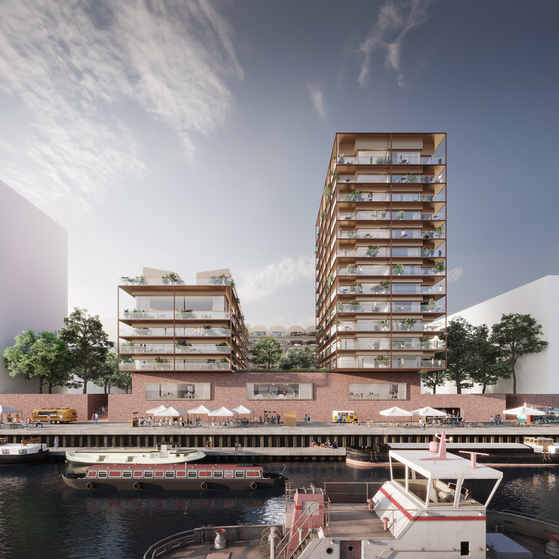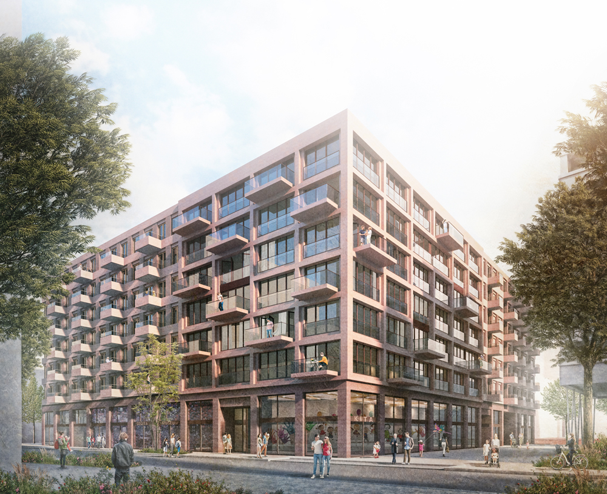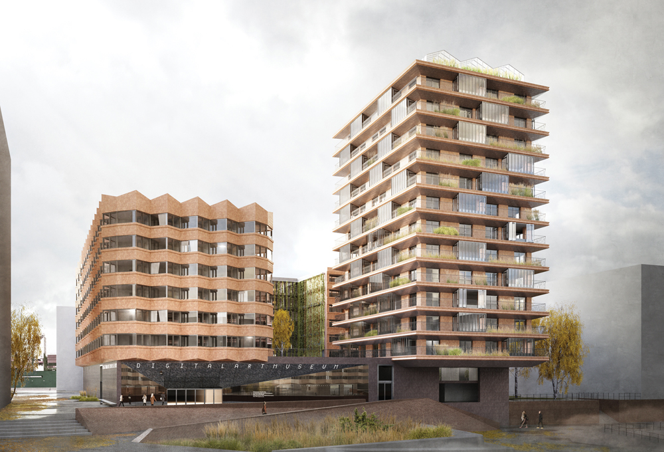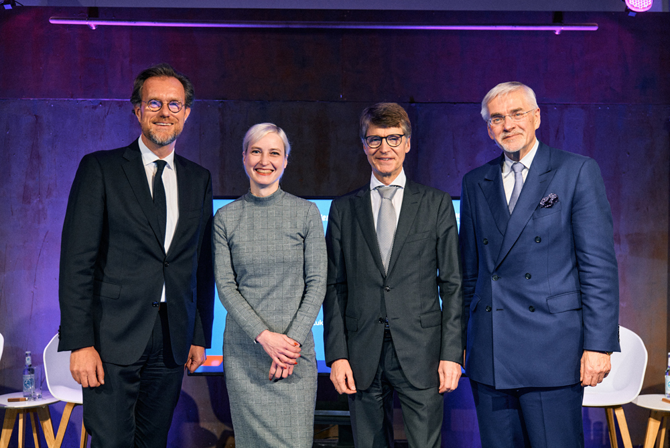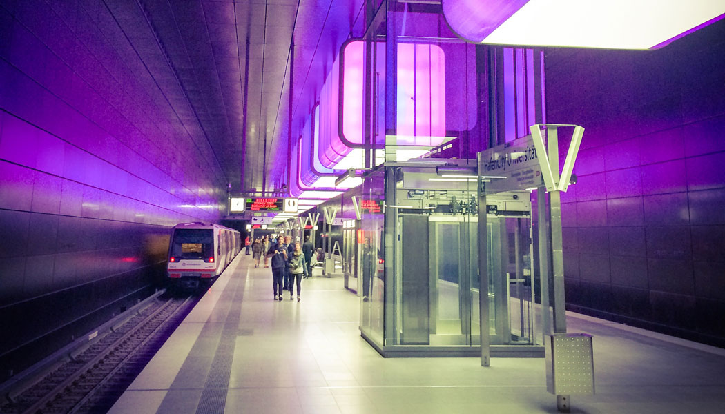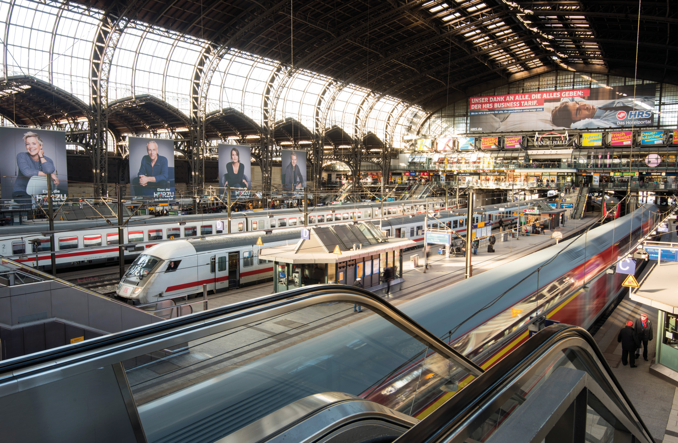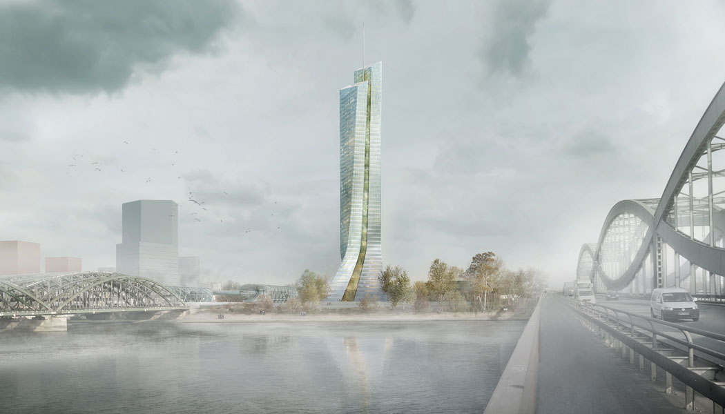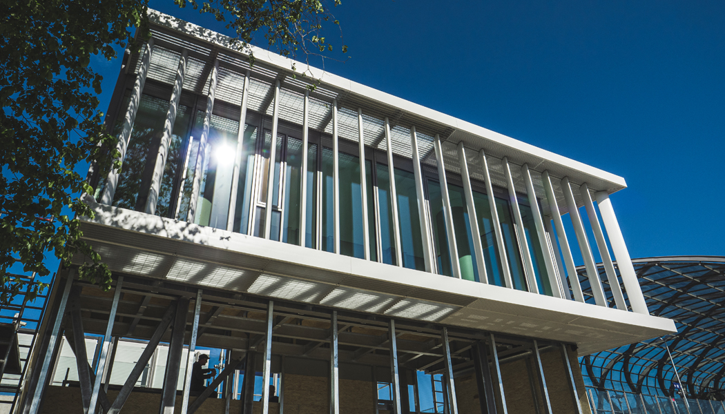The Hopfenmarkt is being redesigned: The square to the west of the St. Nikolai memorial is to become an attractive open space with a high quality of life. A so-called archaeological window is also to be created there: the structure is intended to bring to life the rampart of the medieval New Castle from the year 1021, which was found there during excavations. An overall design that integrates all these elements is now being sought in an urban and open space planning competition. The result is expected in late summer 2022.
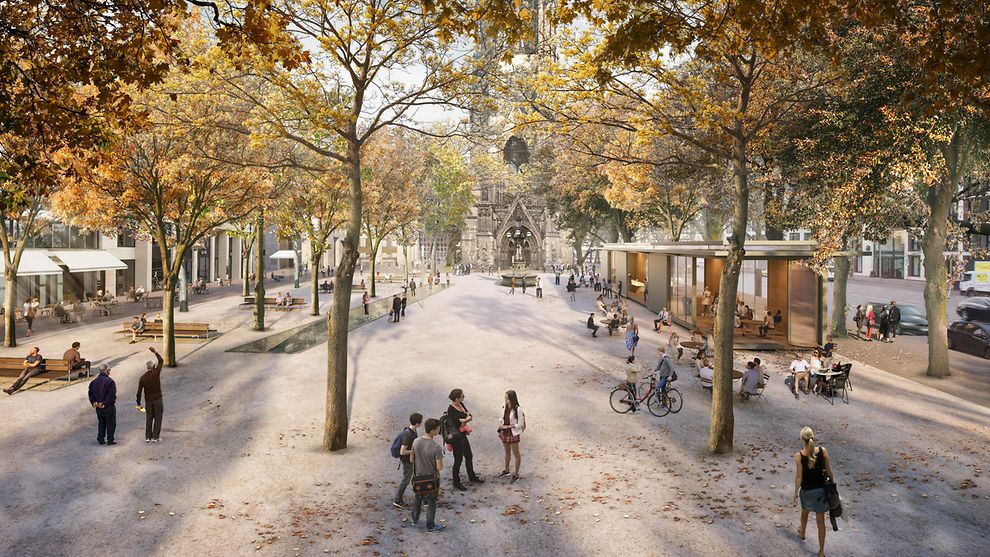
Hopfenmarkt © moka-studio
Information about all the points and details to be included in the planning was provided at a digital event on November 23, 2021. Inputs on the ideas of the redesign and the requirements for the competition designs were given at the info event by Chief Building Director Franz-Josef Höing, Dr. Anna Joss, Head of the Office for the Protection of Historical Monuments in the Ministry of Culture and Media, Gordon Nelkner, Head of Department for Economy, Building and Environment in the Hamburg-Mitte district office, as well as Prof. Dr. Rainer-Maria Weiss, Director of the Archaeological Museum Hamburg, and Daniel Luchterhandt from the office luchterhandt & partner, which is overseeing the competition procedure.
The Hopfenmarkt is being redesigned
The redesign of Hopfenmarkt, like the redesigns of Jungfernstieg and Burchardplatz, is one of the Senate’s flagship projects for the further development of Hamburg’s city center. It is based on the city center action plan. The basis for the city’s activities is formed by clearly defined goals for a lively and diverse city center: higher quality of stay at places in the public realm that are better connected by foot, more housing in the city center and more diverse usage structures overall. An initial sum of 29 million euros has now been earmarked for their implementation. Some measures are already visibly underway, such as the low-car Jungfernstieg. Others are in the planning stage – such as the redesigns at Hopfenmarkt and Burchardplatz and in the Rathausquartier. In addition, there are numerous private construction projects that also contribute to achieving the goals. This means that future-oriented developments and potential can currently be found at a total of around 20 locations within Hamburg’s Wallring.
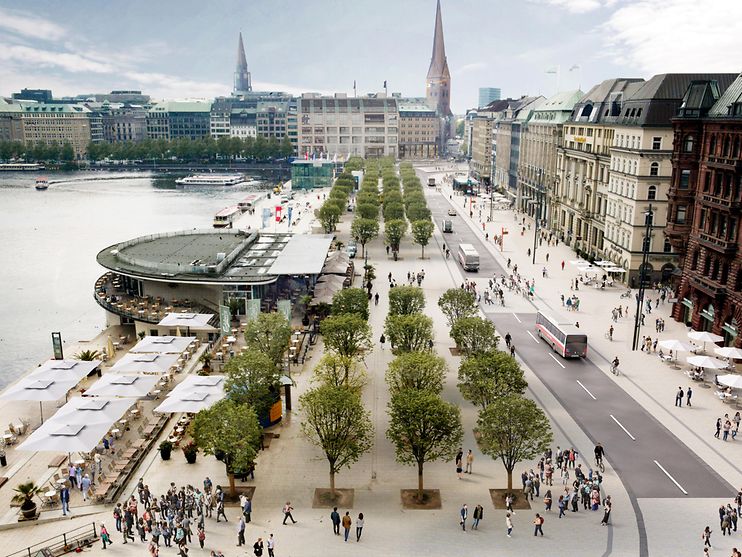
Jungfernstieg © moka-studio
One element of the future design of Hopfenmarkt is to be the so-called Archaeological Window. Extraordinarily well-preserved parts of the rampart of the “Neue Burg” (New Castle) were discovered under the square in front of the St. Nikolai memorial. This rampart was built exactly 1000 years ago, from 1021, as a second fortification in addition to the rampart at the cathedral. The significant finds are to be permanently staged and embedded in a presentation of the history of Hamburg’s origins.
All in all, the Hopfenmarkt, which is currently used as a parking lot, is to be turned into a lively place to stay and its design is to do justice to the historical significance of the Nikolai Quarter as the nucleus of the port and merchant city of Hamburg. The current generous stock of trees is to be preserved as far as possible. The future ground-level crossing of Willy-Brandt-Strasse will also improve the connection to Cremon and thus the pedestrian link to Speicherstadt and HafenCity.
Upgrading Hamburg’s city center
The two-phase competition with initially 30, in the second phase presumably eight more participating offices, is announced by the Ministry of Urban Development and Housing together with the district office Hamburg-Mitte, in close coordination with the Ministry of Culture and Media as well as the Archaeological Museum Hamburg.
You can learn more on our architectural tour Alster.

