The urban development and open space planning ideas process that HafenCity Hamburg GmbH, together with the Hamburg Ministry of Urban Development and Housing and the Ministry of the Environment and Energy, had initiated for the new Grasbrook district on the southern bank of the Elbe has been completed. The public participation in the final phase and the final jury meeting were conducted in virtual form due to the corona crisis. The award-winning design by the Herzog & de Meuron and Vogt Landscape Architects team will now determine the overall urban and open-space planning image of the Grasbrook district.
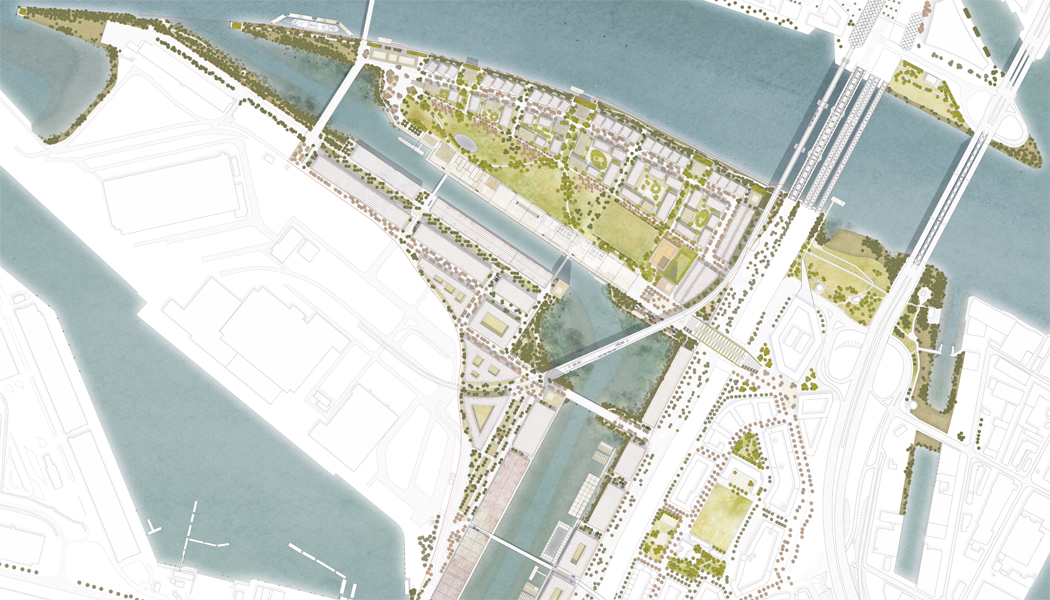
location plan Grasbrook © Herzog & de Meuron and Vogt
The new district of Grasbrook is located opposite HafenCity, on the southern bank of the Elbe, and will be the new district neighbour to the west of the Veddel. The district is intended to be a fine-grained, mixed and lively place, but at the same time it has the potential for a globally exemplary sustainable project that takes limited resources into account. Approximately 3,000 apartments, both rented and owned, are planned for cooperatives and building societies, a third of which are subsidised apartments. The social infrastructure, including primary school and daycare centers, as well as new local amenities, sports and cultural activities, will also be located here. In addition, around 16,000 jobs will be created. Through innovative use and mobility concepts as well as improved access to public transport and generous green spaces, the Grasbrook is expected to bring direct benefits to the people in the surrounding districts.
Herzog & de Meuron win urban planning competition for new Grasbrook district together with Vogt Landschaftsarchitekten
For the urban and open space planning qualification of the new Grasbrook district of Hamburg, the objective was to create a high-quality functional planning with international participation as a basis for the subsequent development. The so-called competitive dialogue was chosen as the procedure, which allows for a continuous dialogue between the tenderers and planning offices and extensive public participation. As a particularly innovative element, open space planning was not processed as a “subsequent greening”, but as an equal competition component at the same time as urban development. The results of the comprehensive location analysis, the preliminary participation processes and initial approaches to the strategic innovation topics were incorporated as preliminary work.
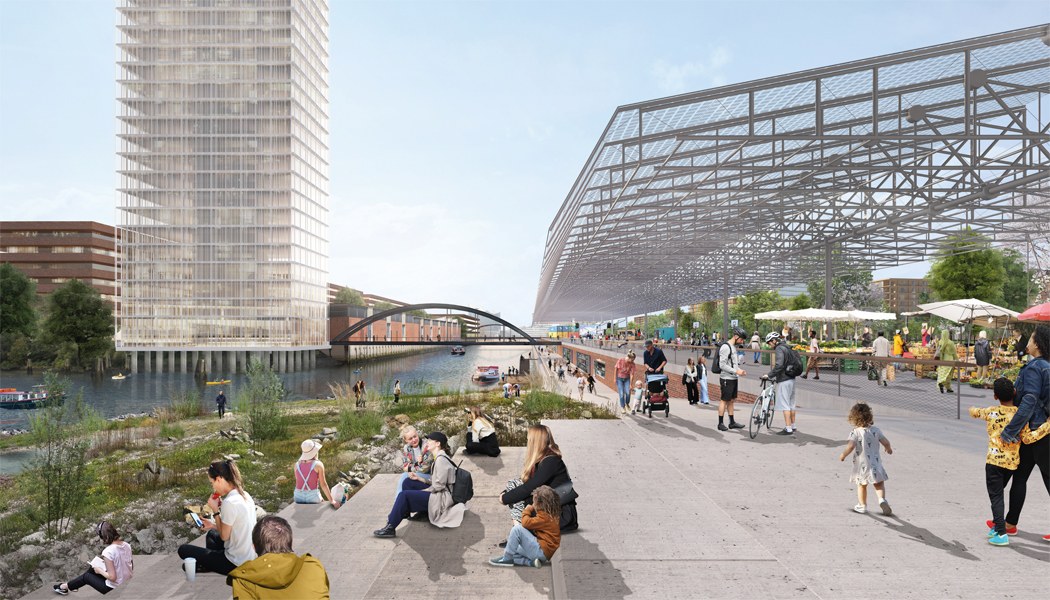
Grasbrook perspective 1 © Herzog & de Meuron and Vogt
The entire Grasbrook competition process, which started in September 2019, was accompanied by an intensive participation process, which met with an extraordinarily high level of public interest in a mixture of public events and online offerings. Neighbours from Veddel, Rothenburgsort, Wilhelmsburg and HafenCity as well as Hamburg residents were invited to actively participate in the ideas process through four Grasbrook workshops with different thematic focuses, online participation and outreach surveys. The results of the discussion process were documented, evaluated and already included in the task of the “Competitive Dialogue”. Most recently, in January 2020, citizens took up the offer of an all-day citizens’ workshop to provide the designing planning offices with personal suggestions and tips for the final preparation of the final drafts. A total of around 2,500 citizens contributed their suggestions, fears and ideas to the Grasbrook ideas process. We reported on this.
Even after the decision of the Competitive Dialogue, the next planning steps will be accompanied by a variety of public participation opportunities. The results of the Competitive Dialogue are expected to be publicly exhibited again in autumn 2020 with plans and models and discussed in various public discussion formats. In autumn 2020, formal public participation will also start in the context of the B-Plan procedure.
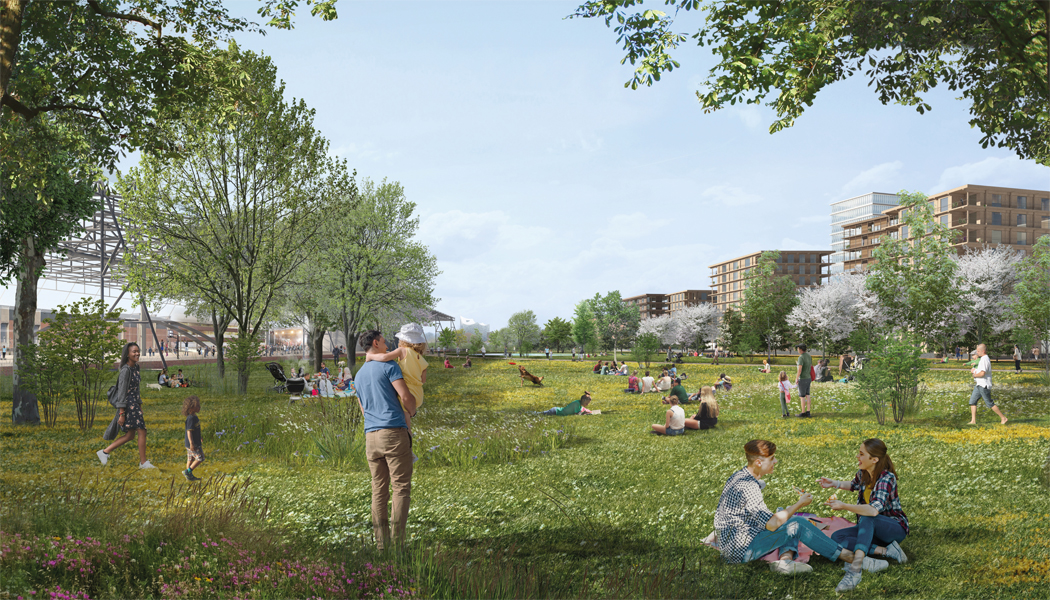
Grasbrook perspective 2 © Herzog & de Meuron and Vogt
Since the first jury meeting on 3 December 2019, three selected international planning teams, each made up by the jury from an urban and open space planning office, have been working on concretising their ideas for the new Grasbrook district.
In the second and final jury meeting on 3 April, the jury, which was made up of various specialist disciplines and political representatives and chaired by Prof. Matthias Sauerbruch (sauerbruchhutton), awarded the following prizes.
- Price: Herzog & de Meuron Basel Ltd. (Basel) und VOGT Landschaftsarchitekten AG (Zurich)
- Price: Mandaworks AB (Stockholm) und Karres en Brands RB (Hilversum)
- Price: ADEPT ApS (Copenhagen) und Studio Vulkan Landschaftsarchitektur GmbH (Zurich)
These were special conditions under which this intensive one-and-a-half year process of ideas for Hamburg’s new Grasbrook district was completed. The corona pandemic required appropriate adjustments and innovative solutions. The planned public final presentation on the evening before the jury meeting was replaced by a 12-hour online participation. In order to come as close as possible to the original format, a comprehensive 20-minute video presentation and plans were provided for each team. Around 200 comments from interested citizens were received, evaluated overnight and brought to the jury meeting.
The all-day jury meeting the following day was also largely conducted in digital form as a video conference. For the jury members who were physically present, correspondingly large protective distances could be maintained in the 1,200 sqm hall of the Hamburg Cruise Center.
Urban planning ideas with Moldauhafenquartier, Hafentorquartier and Saalehafenquartier
With the award-winning design by the Herzog & den Meuron and Günter Vogt landscape architects team, the city has been given a “spatial timetable” that makes the leap across the Elbe River clear. With this design, Grasbrook is to become a new showcase district with a clear urban structure, with opportunities for sustainability innovations for a climate-neutral district.
For this purpose the Grasbrook was divided into three quarters: the Moldauhafen quarter, the Hafentor quarter and the Saalehafen quarter. In the middle, a five-hectare, elongated park, the city park “Veddelhöft”, is to be created with a lake, at the western tip of which the museum ship “Beijing” will later also be given its place. The large park is the core of the proposal, surrounded by residential areas. Existing listed buildings along the port facilities will be preserved and form a starting point for the new development.
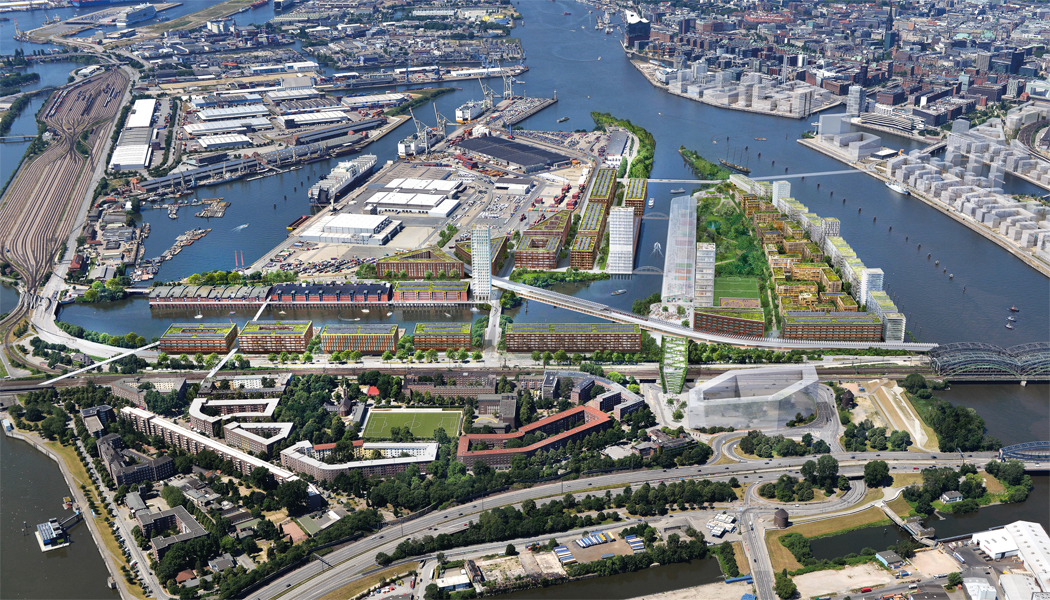
Grasbrook perspective 3 © Herzog & de Meuron and Vogt
The extensive canopy of the Übersee-Zentrum will become a central open space in the new quarter. A number of commercial buildings will run along the road axis in the east and the port area in the south. The Übersee-Zentrum at the Moldauhafen harbour with shops, cafés and a weekly market is directly connected to the neighbouring district of Veddel by a wide pedestrian bridge. The new Grasbrook U-4 station will be built above the water – on stilts in the basin of the Moldauhafen, opposite the “Überseemeile”. Three high-rise buildings are also planned around the basin of Moldauhafen harbour.
Herzog & de Meuron based the facades of the planned buildings on the existing Hamburg architecture. In the Moldauhafen quarter facing HafenCity, for example, there will be white plastered facades with wooden buildings behind them. In the other two quarters red brick is to dominate. From above, however, the buildings will have a uniform appearance: greenery and solar panels. The new quarter combines everything that makes up the quality of life in Hamburg: living and working in the middle of the city and at the same time by the water.
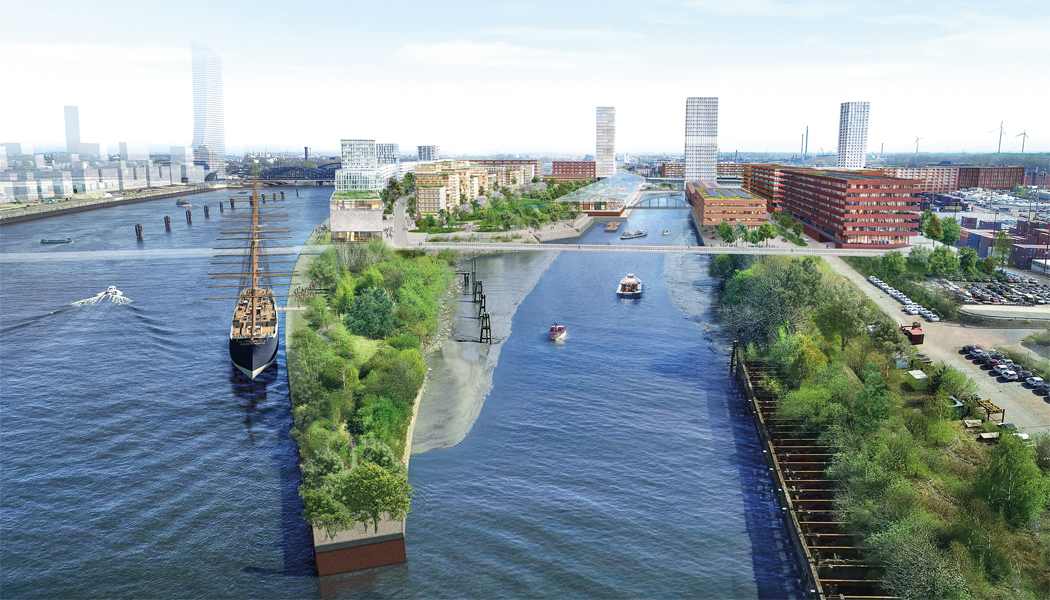
Grasbrook perspective 4 © Herzog & de Meuron and Vogt
It is planned to complete the preliminary planning by summer 2021 with renewed intensive citizen participation.
The next steps are now the preparation of a detailed functional and development plan, the allocation of the plots of land and the further architectural planning of the individual buildings. The first building construction measures could begin in 2023.
Discover with us the newly planned Grasbrook district. You can learn more on our architectural tours.
