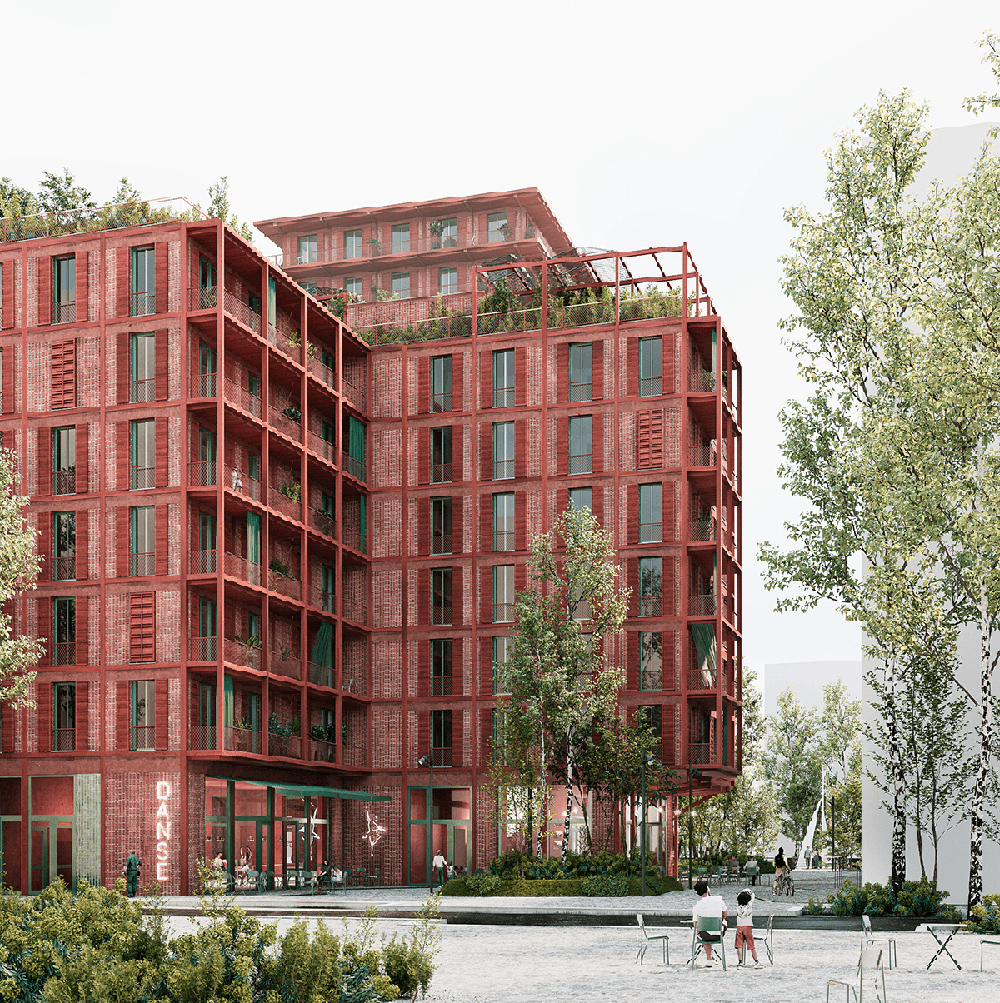A sustainable, mixed-use building with a very high proportion of subsidized apartments is being built directly on Amerigo-Vespucci-Platz in the Elbbrücken neighborhood in eastern HafenCity. The project, which covers approximately 22,500 square meters, is characterized primarily by savings in gray emissions and reduced resource consumption in the construction phase, as well as future recyclability in the sense of circular construction. Gradient concrete is to be used in a building for the first time ever.

Building site -108-1- PATRIZIA © Kim Nalleweg
With the organic structure of the bone structure, the new technology takes up a model from nature. The aim is to significantly reduce the amount of material used in concrete components. The use of new climate-friendly technologies combined with a high social housing subsidy rate of forty percent in total – in addition to privately financed rental apartments, a daycare center, and commercial and public uses – is worthy of special mention in this project. In agreement with the Hamburg Ministry of Urban Development and Housing and HafenCity Hamburg GmbH, PATRIZIA AG, the building’s owner, launched a structural engineering competition to which six architectural firms from Germany and abroad were invited. The Berlin architectural firm Kim Nalleweg Architekten emerged victorious.
Architectural competition decided for sustainable pilot project in eastern HafenCity
On construction site 108 in the Elbbrücken quarter in eastern HafenCity, 87 subsidized rental apartments are being built along Lucy-Borchard-Strasse in a continuous seven-story building covering approx. 8,000 sqm. At the new Amerigo-Vespucci-Platz, a thirteen-story high point and a likewise seven-story building will be joined by a single-story connecting structure. Here, approximately 11,600 square meters of space will be created for 95 privately financed rental apartments. Overall, the building structure thus comprises 182 apartments. On the first floor, an approx. 900 sqm daycare center and an area of approx. 2,000 sqm for several commercial units complete the mixed urban ensemble, which covers a total of approx. 22,500 sqm.

Building site -108-2- PATRIZIA © Kim Nalleweg
In contrast to conventional reinforced concrete buildings, the entire construction and utilization process of the building is substantially improved in essential points, resources are saved and material cycles are closed up to the deconstructability of the building. In the sense of circular construction, CO2 is thus saved over the entire utilization cycle and the environment is relieved. Specifically, this involves:
- A reduction in the quantities of building materials used, especially concrete, by optimizing the construction method and a world-first application of so-called gradient concrete and possibly other innovative technologies. In particular, the gradient concrete technology developed by the Werner Sobek office (Stuttgart) and the Institute for Lightweight Design and Construction (ILEK) at the University of Stuttgart can reduce the mass and thus the weight of individual components by at least 50 percent, thus saving gray energy and gray emissions. Based on the principle of organic bone structures, the concrete, which is primarily used in ceiling structures, has varying degrees of porosity (gradient) due to a large number of hollow bodies, while at the same time offering outstanding stability and resistance.
- The use of recycled materials, such as masonry related to local demolition sites and the use of recyclable and compostable building materials and recycled concrete in the spirit of circular construction.
- The creation of a deconstruction concept including a digital material database on the materials used in the building and the use of materials that can later be separated by type as far as possible.
- Extensive cooperation with local Hamburg partners from the construction industry and science throughout the planning and construction process. The aim is to establish new network structures in order to shorten transport routes and reduce further emissions. In addition, the technological findings are to be documented, evaluated and passed on so that they can be used in subsequent construction projects beyond HafenCity.
Gradient concrete used for the first time
According to the jury of the architectural competition chaired by the renowned architect Prof. Julia Bolles-Wilson, the winning design by the Berlin-based architectural firm Kim Nalleweg Architekten impressively succeeds in meeting these very different and extremely demanding requirements. Right down to the materiality, colorfulness, depth and feel of the facade design, the building exhibits a high level of architectural aesthetics. As a simultaneously sustainable and socially vibrant residential building, the design also fits in very well with the urban environment at Amerigo-Vespucci-Platz and the entire Elbbrücken neighborhood in HafenCity.
You can learn more on our HafenCity East architectural tour.
