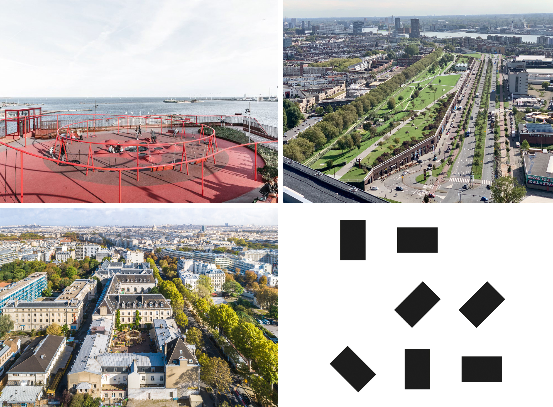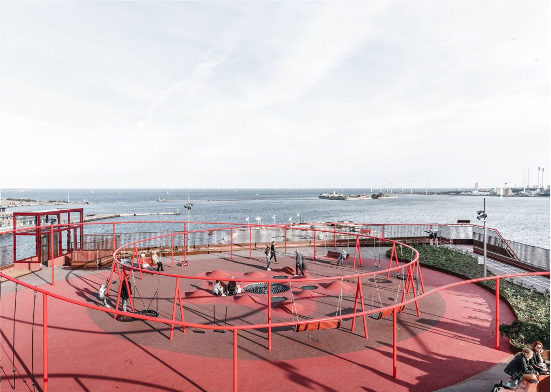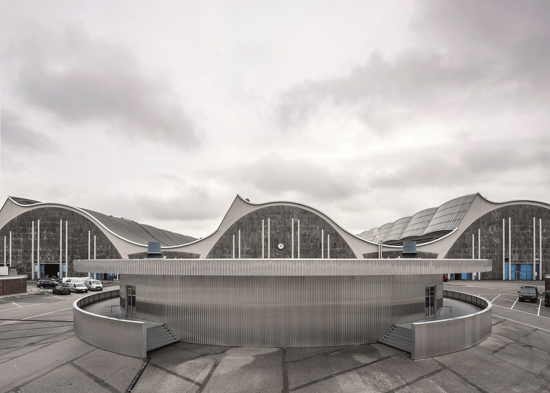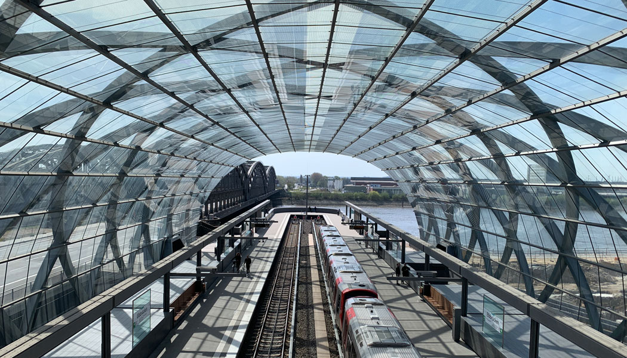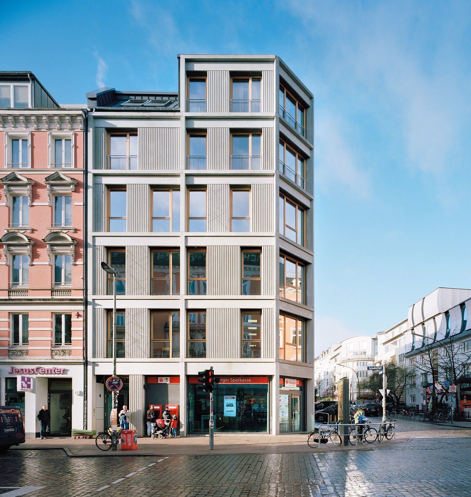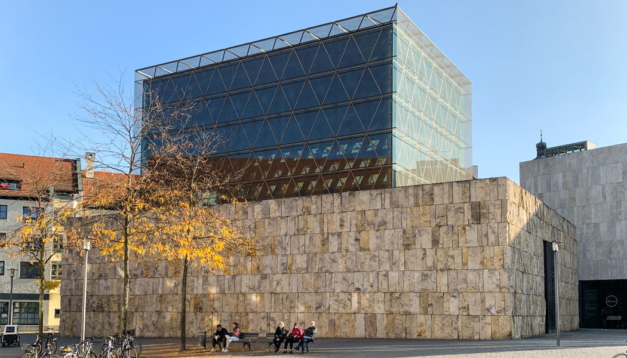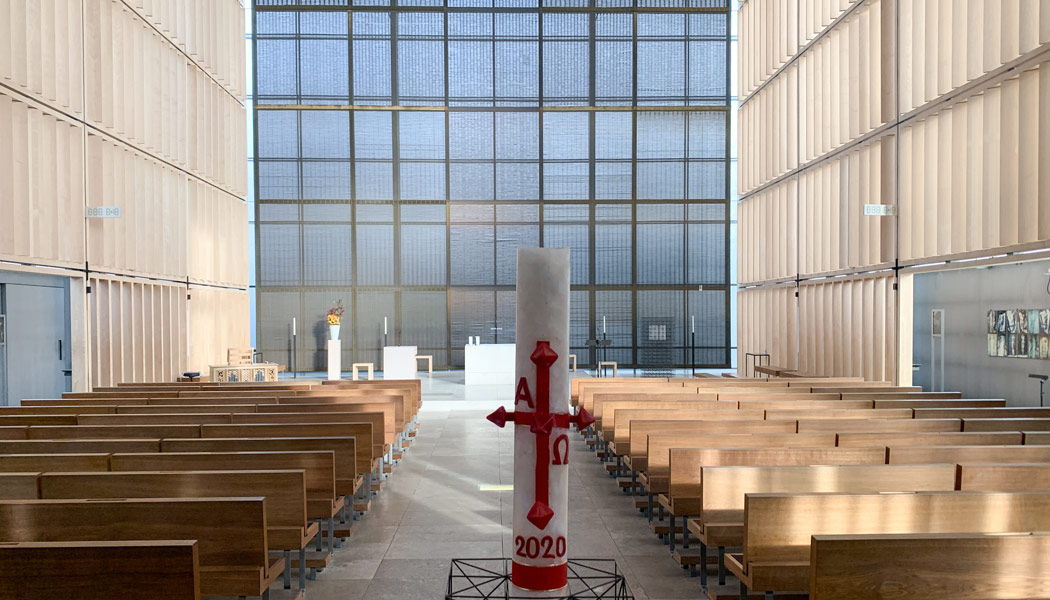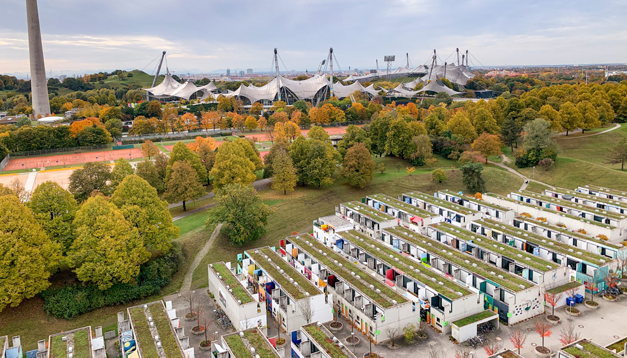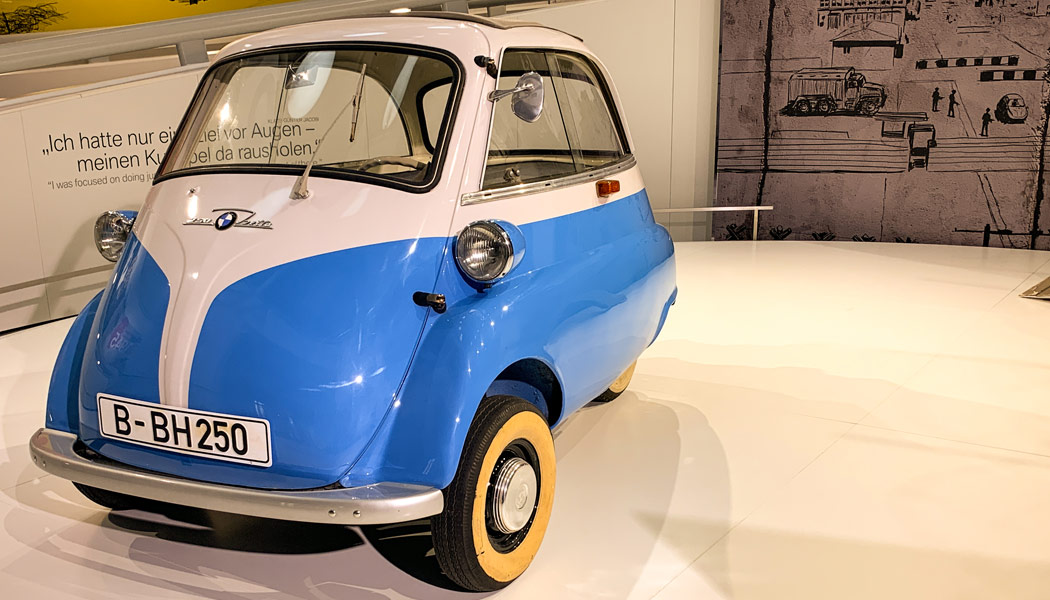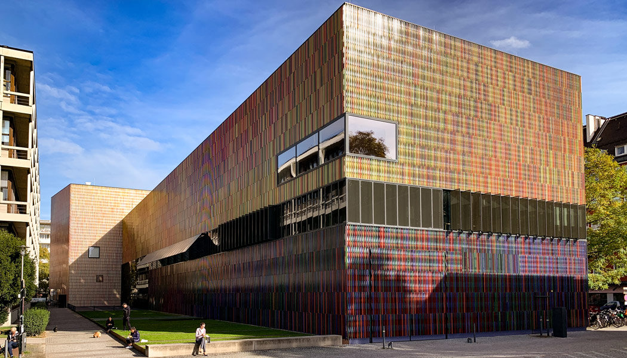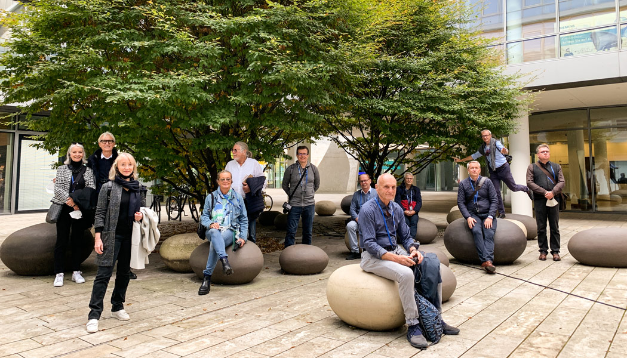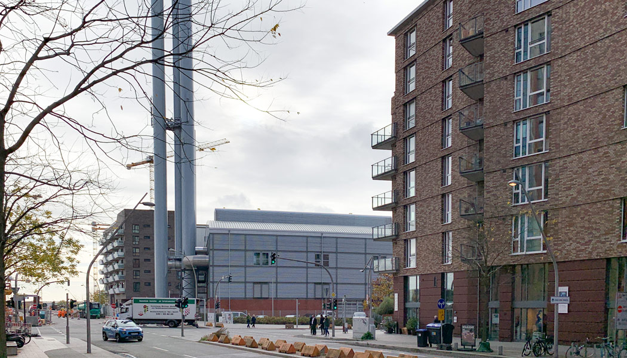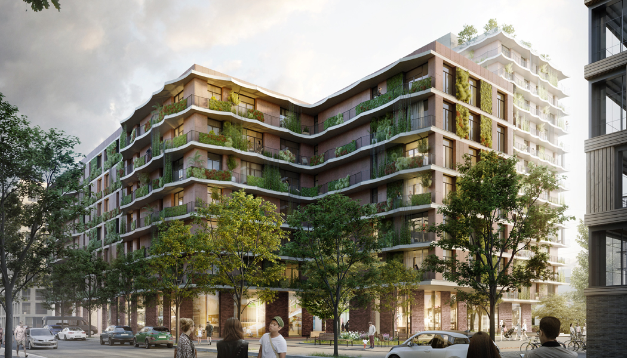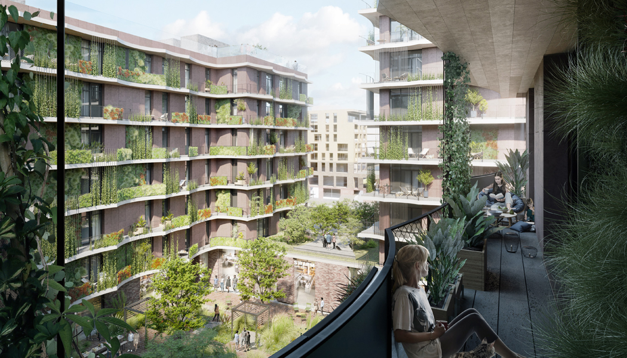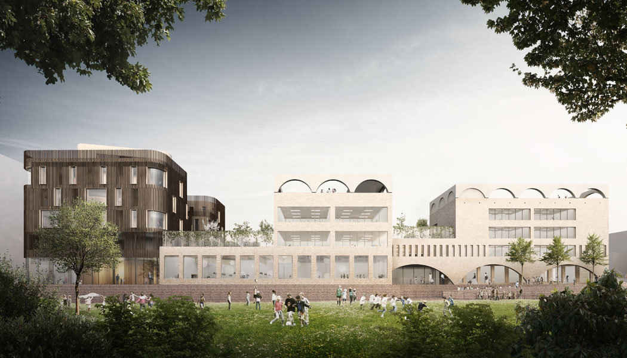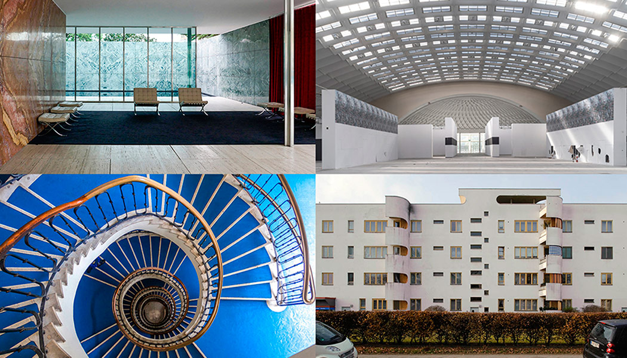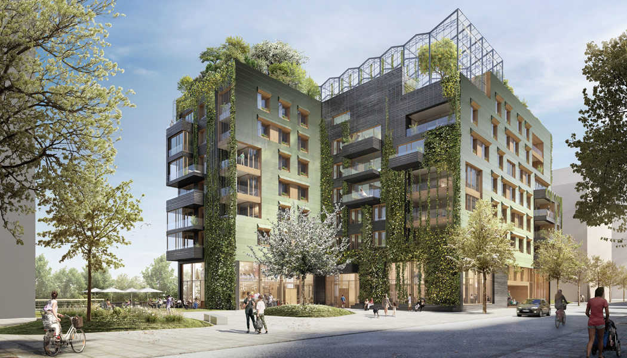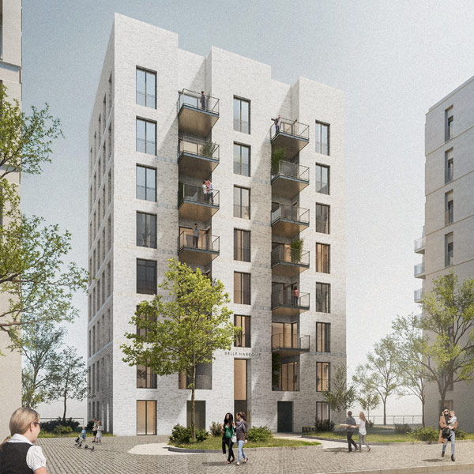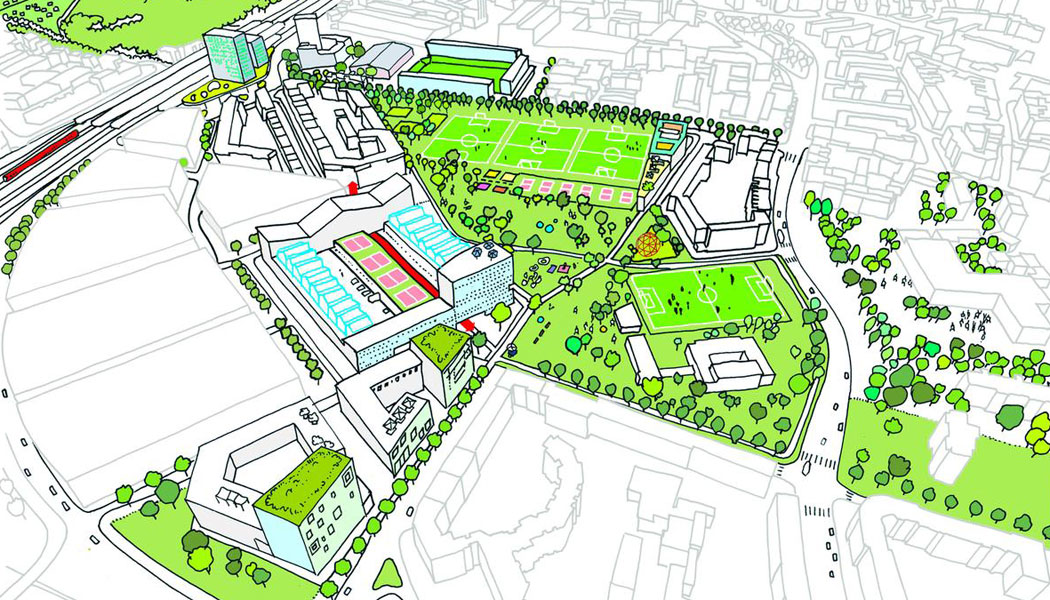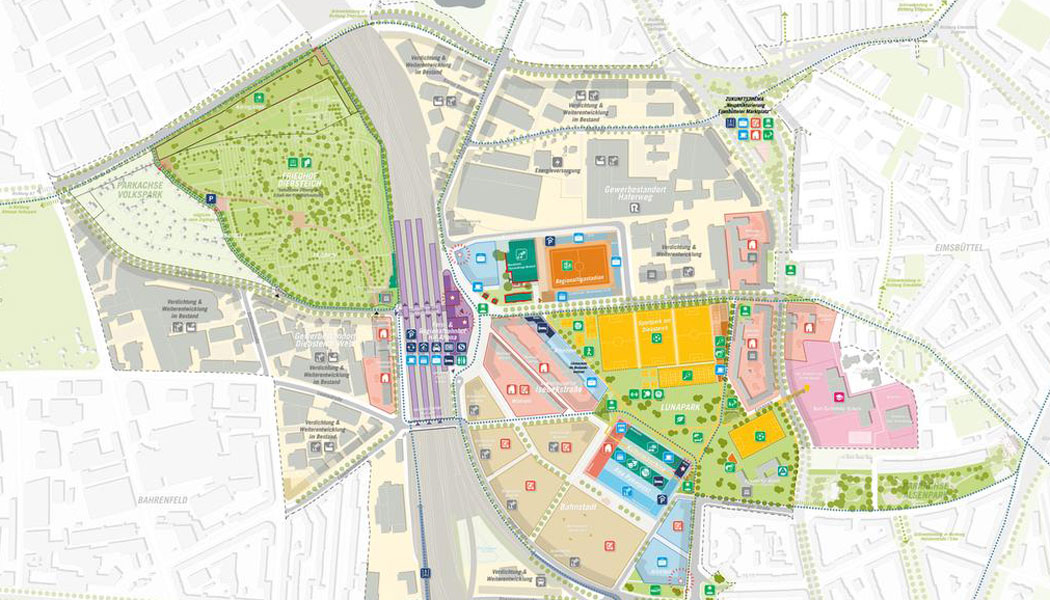Given the pandemic situation and the renewed lockdown, parks and public spaces have become indispensable refuges that provide a much-needed change of pace. Within the city, they serve not only as carbon binders, but also as recreational spaces and social gathering places. Today, we introduce you to some of these new parks and open spaces. Off to the fresh air for a winter walk!
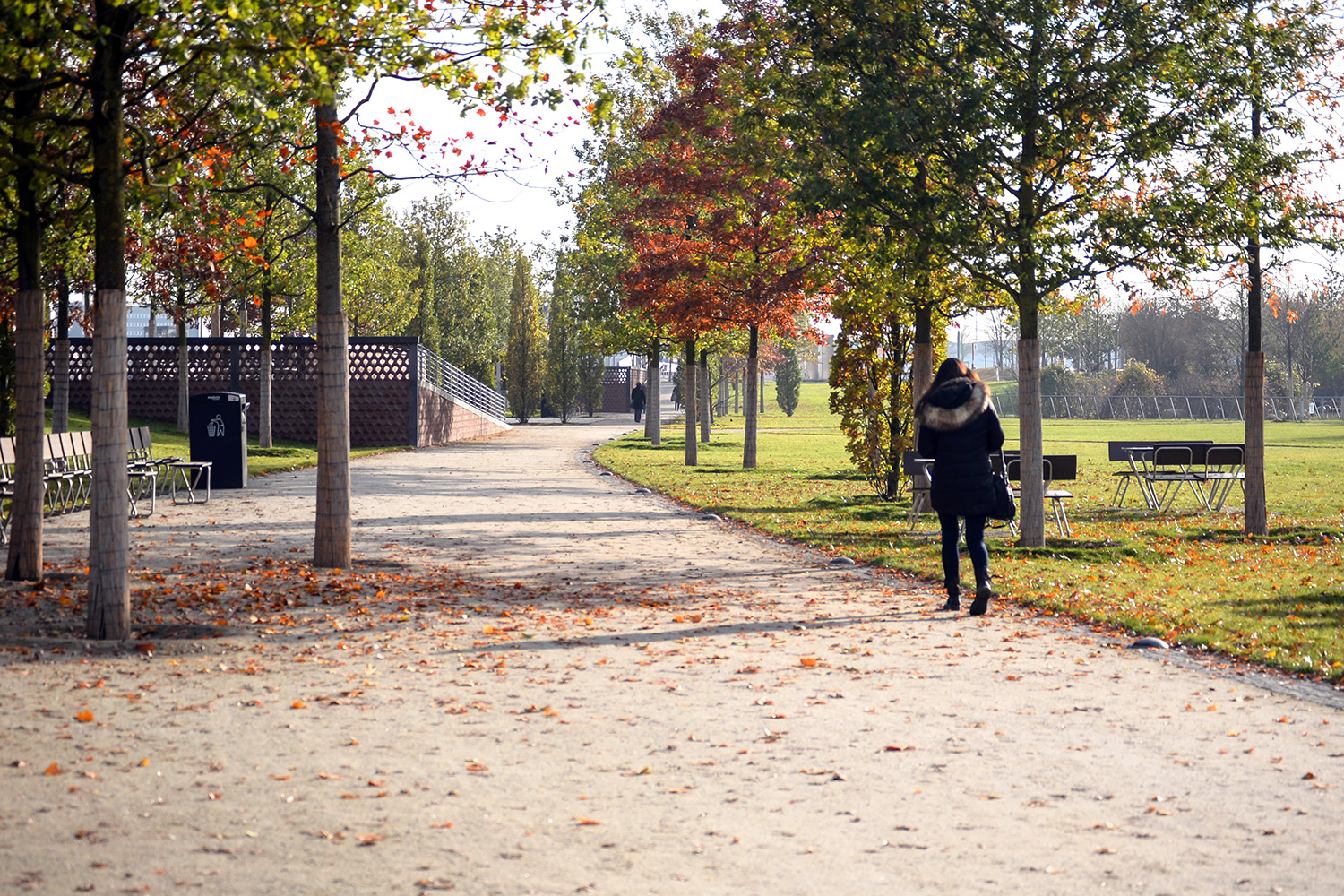
Lohsepark © VOGT
Lohsepark – The Green Center of HafenCity, Vogt Landschaftsarchitekten, Zurich If a visitor turns 360 degrees in the middle of the approximately 4ha large Lohsepark by Vogt Landschaftsarchitekten, he experiences one of the outstanding spatial qualities of the area: at both ends, the elongated axis of the open space opens up to the harbor basin. The open space concept emphasizes these spatial qualities with two fundamental design interventions: a visual axis from water to water and a precise spatial staggering in three height levels – city level, park level and historical level. Terraces connect the individual levels with each other. The detailed design of the terraces creates areas for different uses and distinguishable characters. Even lower, precisely demarcated by another height step, lie the historical facilities: the structural remains of the Hanover train station have their own visual language and tell of the past of the site, which was the central starting point for the deportation of Jews, Sinti and Roma during World War II. Like a deeper geological layer, the memorial lies one meter below park level and up to three meters below city level.
Parks and open spaces in Hamburg
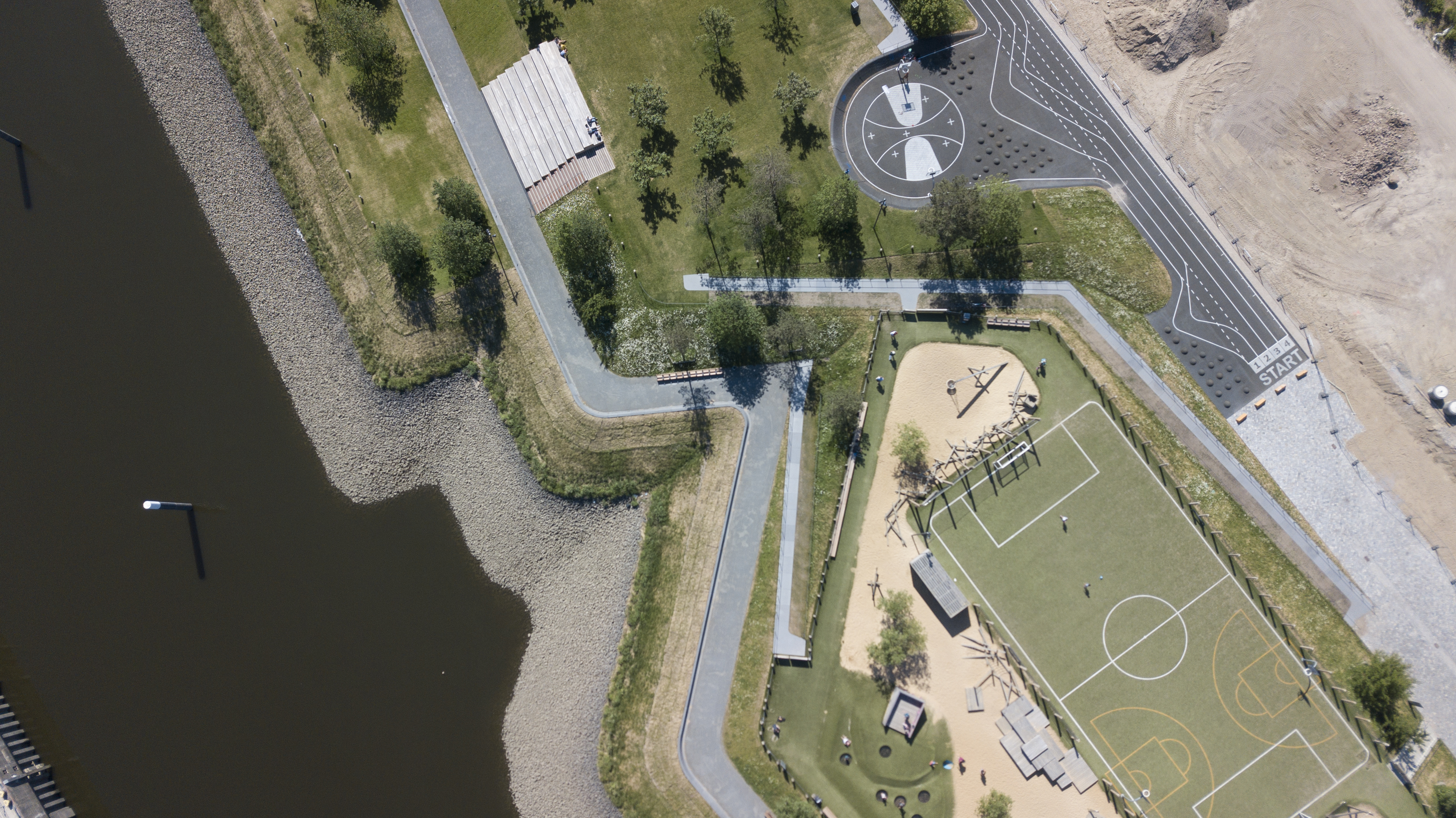
Baakenpark aerial view © Mark Pflüger
Baakenpark – HafenCity / Atelier Loidl, Berlin Baakenpark by Atelier Loidl is the green center of the newly emerging eastern HafenCity. The 1.6 hectare peninsula, artificially raised from Elbe sand, is located in the middle of the former Baakenhafen harbor basin. With its wild shoreline, green slopes down to the water’s edge, and characteristic topography, the park forms an atmospheric counter-world to its surroundings. Baakenpark has a striking topography with several plateaus of varying heights. Due to the special flood protection requirements, the play and green areas of the park were laid out on three elevated plateaus. The three plateaus differ clearly from each other in their uses and atmospheres: in the west of the peninsula is the sports and play area, the middle level offers a play and sunbathing area with the embankment tribune, and in the east, away from the hustle and bustle, the 15m high “Himmelsberg” rises as a crowning finale as a vantage point visible from afar. The bridge from Versmannkai to Baakenpark provides a direct link for pedestrians and cyclists between the parts of the new city quarter to the north and south of the harbor basin.
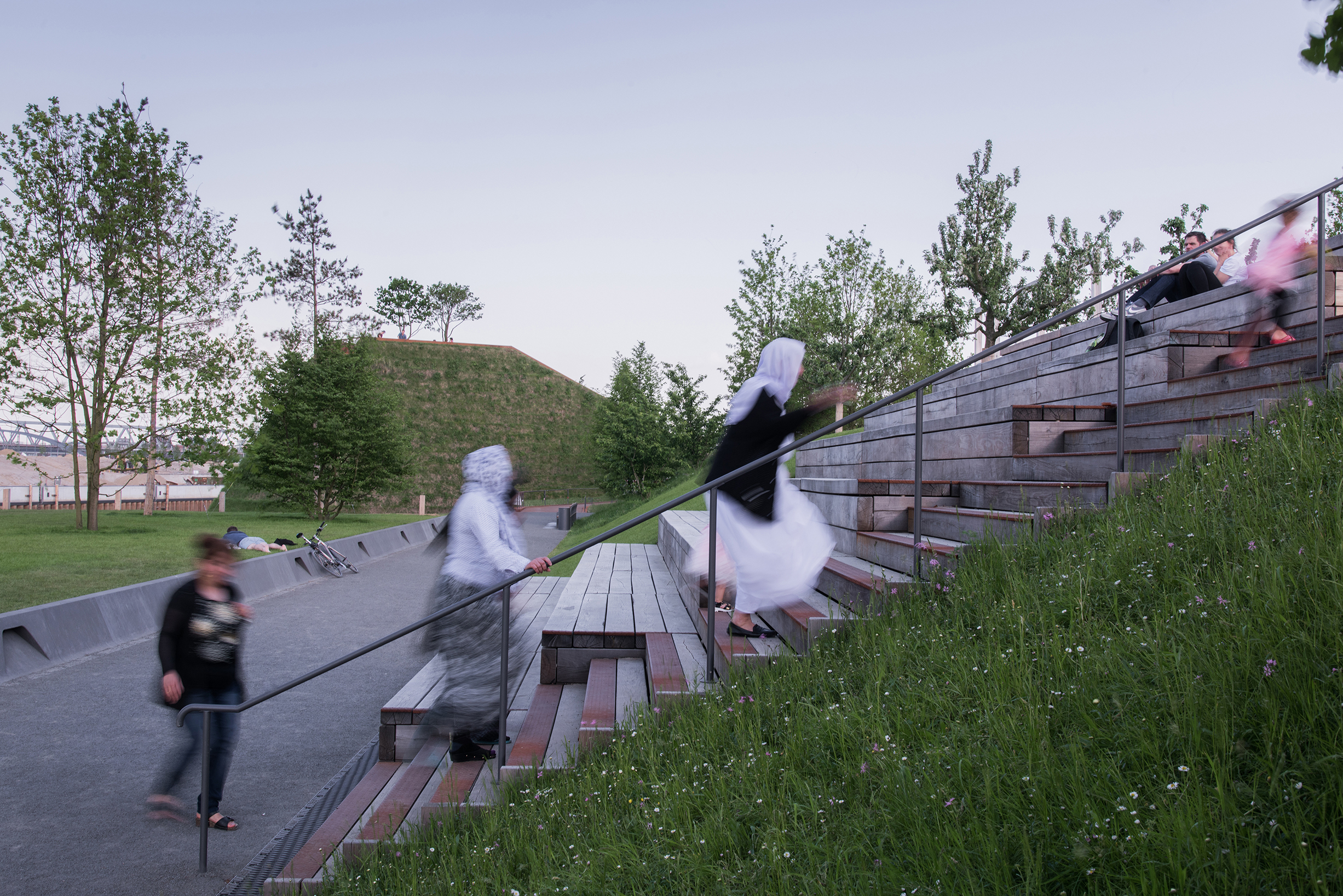
Baakenpark © Atelier Loidl
Hafenpromenade – Baumwall / Zaha Hadid Architects, London As early as 2006, following the decision of the public competition, Zaha Hadid Architects were commissioned by the City of Hamburg to extend the promenade. The reason for the competition at that time was the upgrading of the existing flood protection facilities at the inner-city harbor. Since the great flood of 1962, the city has been arming itself against renewed flooding with this protective wall on the Elbe. The design by Zaha Hadid Architects gave an effective urban dimension to the technically justified repair and raising of the protective structures on the Elbe. The result is a one-kilometer-long city promenade along the Elbe, a good nine meters above sea level. Ten meters and wider, this elevated pedestrian and bicycle route with isolated acute-angled pavilion buildings forms a kind of closure of the city to the shore. Via ramps, stairs and individual pedestrian bridges, it is linked to Hamburg beyond. The most important motif here is the wide stairways, which are based on the amphitheater type. Sometimes they are oriented toward the water, sometimes toward the city – creating different places to stay and communicate.
Parks and open spaces in Hamburg
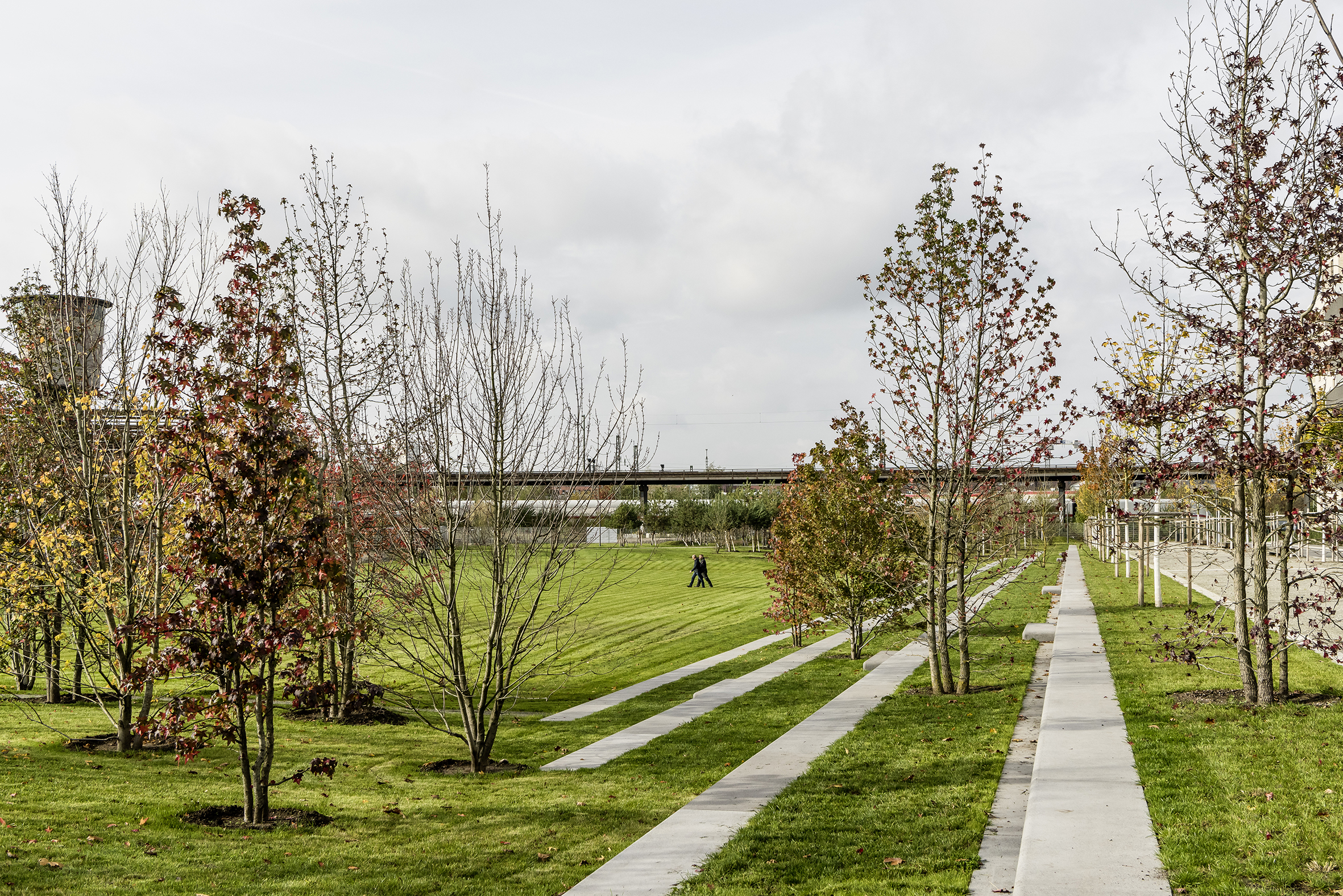
Krebs und Herde Landschaftsarchitekten, Winterthur (CH) © Ferdinand Graf Luckner, Hamburg
District Park – Neue Mitte Altona / Krebs und Herde Landschaftsarchitekten, Winterthur On the site of the former Altona train station, the new district Neue Mitte Altona is being created with a central city park. The park design was developed in 2013 with the intensive participation of citizens. The Swiss landscape planning office Krebs und Herde was commissioned to incorporate the resulting ideas into its concept. The entire park covers 2.7 hectares and was designed as a “flowing meadow landscape” that runs southward through the entire planning area. The monumental steel skeleton of the former goods hall, a historic clinker brick building and a preserved water tower anchor the new neighborhood in the history of the village. The sunken playground and park steps form a relief that links function and recreation in a natural way. A small wood will be created in the northwest of the park. There will be a varied exercise course on the playground. Next on the agenda is the renovation of the corroded freight hall structure and the associated installation of a climbing playground and a small-scale hall garden. In a longer development perspective, with the relocation of the long-distance train station, the park will connect with the existing green corridor through the city and extend to the “Altona Balcony” on the Elbe.
You can also learn more information on our architectural tours.

