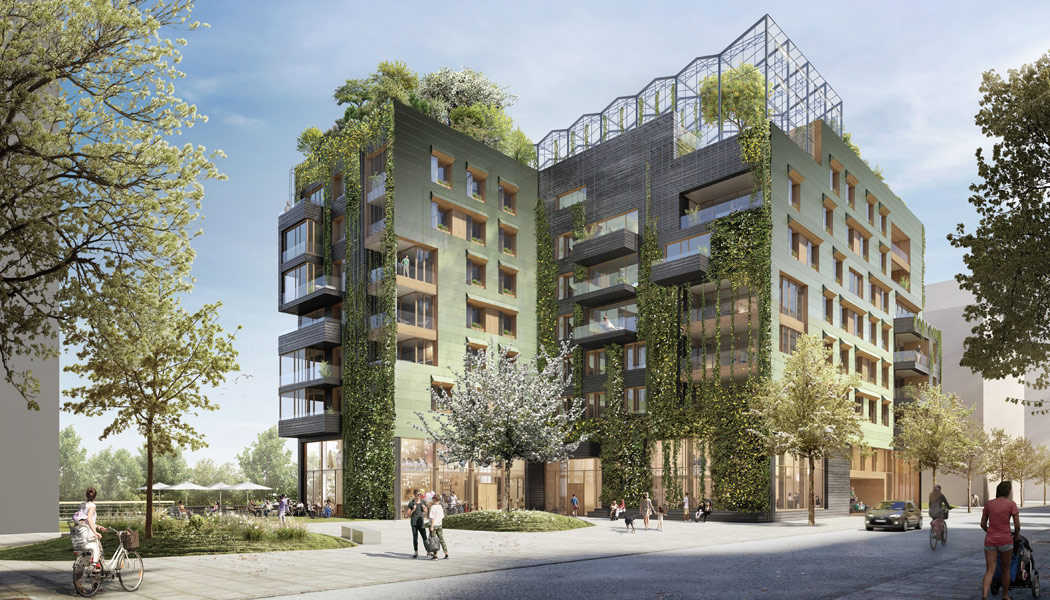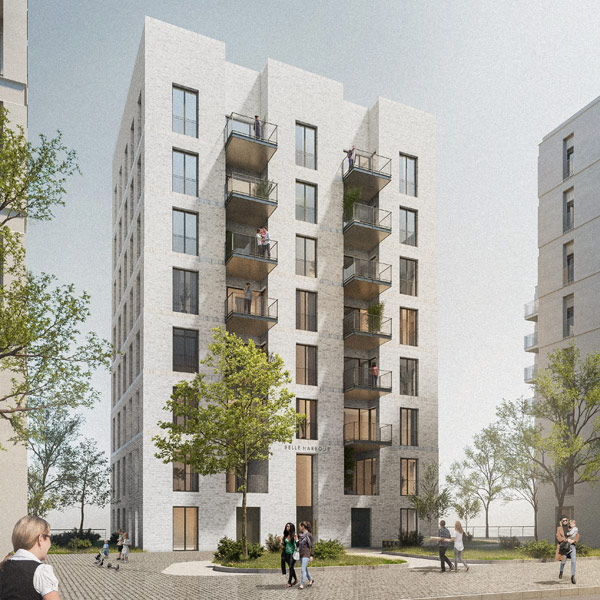Sustainable timber construction, community living models and co-working spaces: Three new construction projects in HafenCity`s Baakenhafen quarter – the architectural designs have been decided. Here, highly ambitious and convincing concepts come together, all of which are exemplary for a sustainable and socially just city.
Archy Nova Projektentwicklung GmbH in partnership with DeepGreen Development GmbH (Baufeld 98), Baugemeinschaft Belle Harbour Hamburg GbR (Baufeld 100a) and Baugemeinschaft Sportlerhaus GbR, managed by CONPLAN GmbH & Co. KG (Baufeld 100b), have, in agreement with the Department of Urban Development and Housing and HafenCity Hamburg GmbH, announced a competition for the construction of a building, to which a total of 17 architectural firms were invited. The jury has now selected an architectural office from Tübingen, an architectural office from Berlin and an architectural office from Hamburg as the winners.
The three building plots are located in the south-eastern part of the Baakenhafen quarter at the future Gretchen-Wohlwill-Platz. The Baakenpark and the new Baakenhafen elementary school currently under construction are within walking distance.
A total of 100 rental and owner-occupied apartments will be created, some of them in the form of building communities, as well as areas on the first floor for public use (offices and commerce, services, restaurants, studios) and common areas.
Baufeld 98
On Baufeld 98, Archy Nova Projektentwicklung GmbH in partnership with DeepGreen Development GmbH is realizing an innovative and cross-generational residential model over seven floors, which is also characterized by a sustainable building concept. In addition to resource-saving timber construction and minimization of the installed grey energy as well as a comprehensive material flow concept for water and biomass, a particularly functional façade is planned, which will be clad with carbonized wood, a photovoltaic system and generous façade greenery. The project follows the joint “We House” concept, which is to be established nationwide. In accordance with this model, the ground floor and gallery floor will house the “We House” restaurant and other communally used areas, such as co-working spaces, a hall, a laundry center with residents’ meeting point, a guest apartment, workshops and areas for yoga, children, sauna and other uses. As a special highlight, a roof greenhouse provides the residents and the “We House” restaurant with home-grown fruit and vegetables.

HafenCity Baufeld 98 © Eble Messerschmidt Partner Architekten
Baufeld 100a
On construction lot 100a, the building consortium Belle Harbour Hamburg GbR is building condominiums for different lifestyles. Living in the house is based on the concept of extended living community. Families are to be given the opportunity to implement the special inclusion approach, to support people with disabilities in their family home together with care services and thus to integrate them fully into the house and living community. In addition, an inclusion approach for the blind and people with visual impairments will be realized in the building. A job for a visually impaired person is an integral part of the living concept.
With the approach of the extended living community the basic idea of “being there for each other” is taken up. This is achieved, among other things, through high-quality common areas. The offers of the house are directed at people with and without disabilities in the entire quarter, with a focus on the youngest: Children’s picture library, computer learning workshop, beekeeping and the sensitization for food by self-sufficiency are some of the topics.

Hafencity Baufeld 100a © WinkingFroh Architekten
Baufeld 100b
The Baugemeinschaft Sportlerhaus GbR, which is managed by CONPLAN GmbH & Co. KG, is realizing the construction of price-reduced condominiums on construction lot 100b. A common room is to be created on the first floor, which, through its function as a sports and meeting room for the families of the building group, who know each other from the handball environment of FC St. Pauli, will also serve as a clubhouse for the Baakenhafen sports club currently being founded. The building group would like to bring together all residents of the Baakenhafen quarter through the new Baakenhafen sports club. The group feels a strong commitment to energy-efficient, sustainable construction and is building a KfW Efficiency House 40. A photovoltaic system on the roof brings a plus of sustainable energy into the building, which will allow the use of the shared electric load wheels, among other things. In addition, commercial and office space is planned on the ground floor and mezzanine floor facing the street and Gretchen-Wohlwill-Platz, which will offer the possibility of combining living and working in one building.

HafenCity Baufeld 100b © Spine Architects GmbH
What the architecture for three new building projects in the Baakenhafen quarter should look like was decided as follows by the jury of the architectural competition chaired by the Hamburg architect Nikolaus Goetze:
Baufeld 98 | Archy Nova Projektentwicklung GmbH with the DeepGreen Development GmbH
Eble Messerschmidt Partner Architects and Urban Planners PartGmbB, Tübingen
Baufeld 100a | Belle Harbour Hamburg GbR
Winking – Froh Architekten, Berlin
Baufeld 100b | Planning Association Sportlerhaus GbR c/o CONPLAN GmbH & Co. KG
Spine Architects GmbH, Hamburg
You can learn more on our architectural tours.
