Since this year’s Corona was not a year for long-distance travel, we were all very happy to be able to carry out at least one excursion within Germany, our architecture trip to Munich. This took place from 21 to 24 October 2020.
Our 11-member travel group visited the Bavarian metropolis of Munich, which is facing huge challenges due to the rapidly growing population and the associated search for affordable housing.
The first day gave us a rough orientation of downtown Munich.
We walked from our hotel located at the Sendliger Tor through the Sendliger Straße to the Jewish Center. From our Guiding Architects network partner Claudia we learned that the design was by the Saarbrücken-based architectural office Wandel Hoefer Lorch, which had won the 2001 competition.
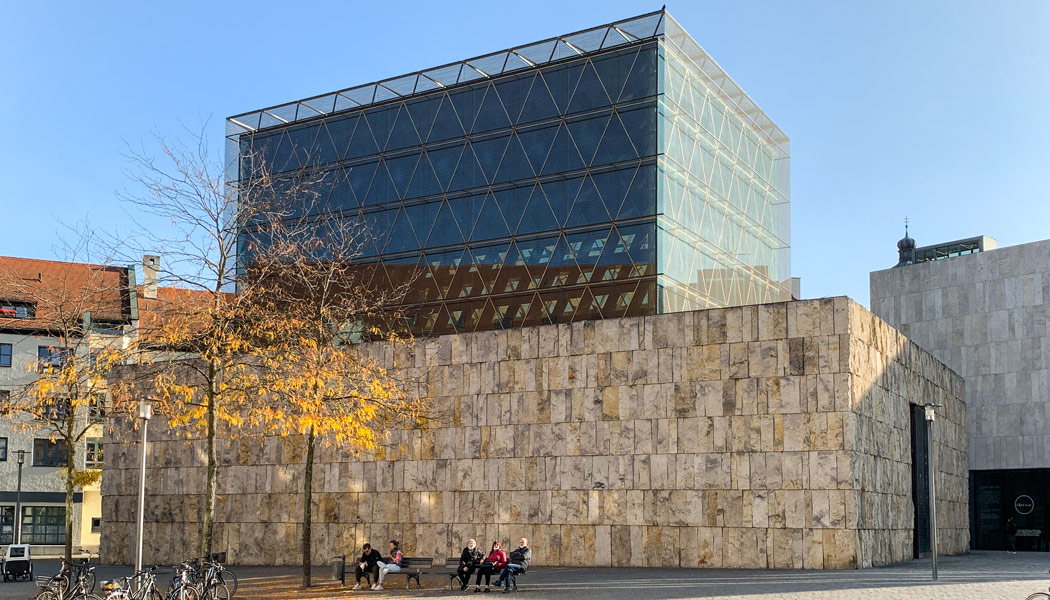
Architekturreise München, Ohel-Jakob-Synagoge © a-tour
The tour led us further past the residential house on the Oberanger of Staab Architekten to the Hofstatt area, which was built by the Swiss architects Meili, Peter.
Architecture Trip Munich
This is where the headquarters of the SZ and the Münchner Abendzeitung used to be located, says Claudia. This “Forbidden City” was developed in 2008 after the SZ moved to a high-rise building on the eastern edge of Munich and was opened to the public at the end of 2013.
We continued walking past the Frauenkirche and through the Schäffler Hof, which was designed by the Swiss architect Ivano Gianola and was one of the first passages in Munich, to the Fünf Höfe.
We heard from our guide that Basel’s star architects Herzog & de Meuron developed the concept for the huge quarter after winning the competition held for it in 1997.
Everyone wanted to see more and so Claudia showed us the Salvatorgarage. She explained to us that Franz Hart had built a striking new parking garage here in 1964, with a single-flush office wing in front of it facing Salvatorplatz. The new facade of the addition of galvanized steel by architect Peter Haimerl contrasts with the heaviness of the old brick facade. The steel mesh provides the desired delimitation and forms a robust and significant enclosure for the new parking spaces.
Since everyone had already walked quite a bit but the hunger for architecture was still not satisfied, Claudia showed us another highlight at the end of the day, the New Maxburg.
We learned that it was built by Sep Ruf and Theo Pabst on the site of the Herzog-Max-Burg, which was destroyed in World War II. Claudia explained to us that it represents one of the outstanding buildings of the reconstruction in Germany.
The second day led us first to Nymphenburg to the Rothkreuzplatz and the Herz-Jesu-Kirche.
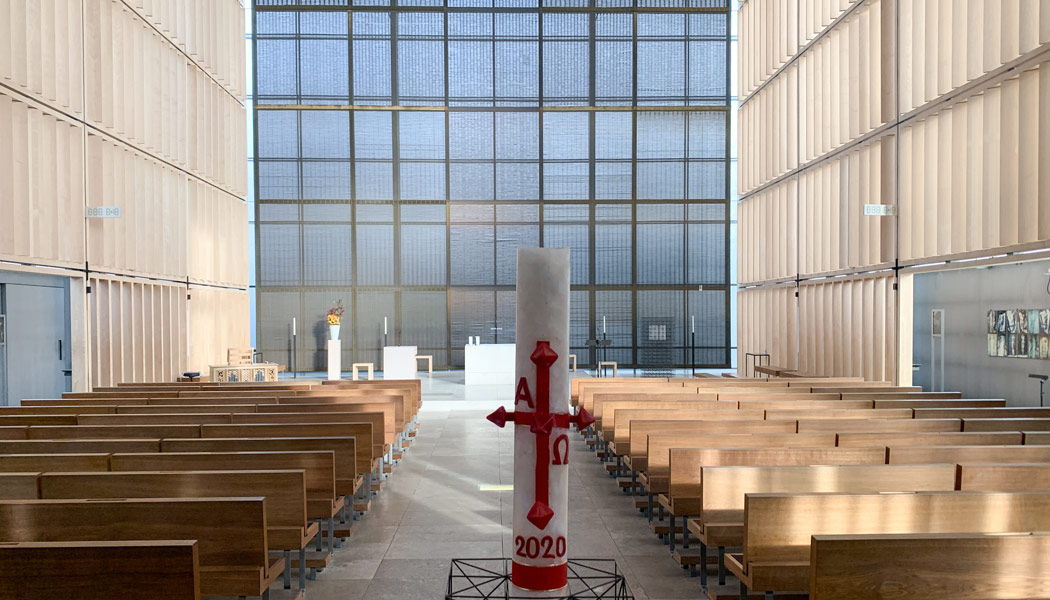
Architekturreise München, Herz-Jesu-Kirche © a-tour
We heard that because the previous building from 1951 had burned down, the Catholic parish church Herz Jesu was rebuilt in 2000 according to plans by Allmann Sattler Wappner Architekten.
We were met by a cubic building with its 14-meter-high glass blue front and (semi-)transparent walls. Inside an outer “glass box” there is another wooden cube into which different amounts of light penetrate through wooden slats depending on the position of the sun. An impressive building and we wondered what could top this building on this day.
After a short ride with the subway we arrived at the project “Living at Dantebad”. Here the office Florian Nagler Architekten 2017 created a serially structured building with 1 and 2.5 room apartments for refugees and homeless people for the municipal housing association GEWOFAG during the refugee crisis.
By bus we went on to the Olympic area. There we saw the renovation of the Olympic Village of Women, which is part of the listed ensemble together with the Old Mensa, the Student Tower and the Olympic Village of Men. Claudia had another surprise in store for us. The janitor of the complex was waiting for us and we got the opportunity to get a great view over the complex and the Olympic Park from the roof terrace of the student high-rise. Since there was also a light hairdryer, we even had the spectacular view of the mountains when looking south, which the people of Munich love so much.
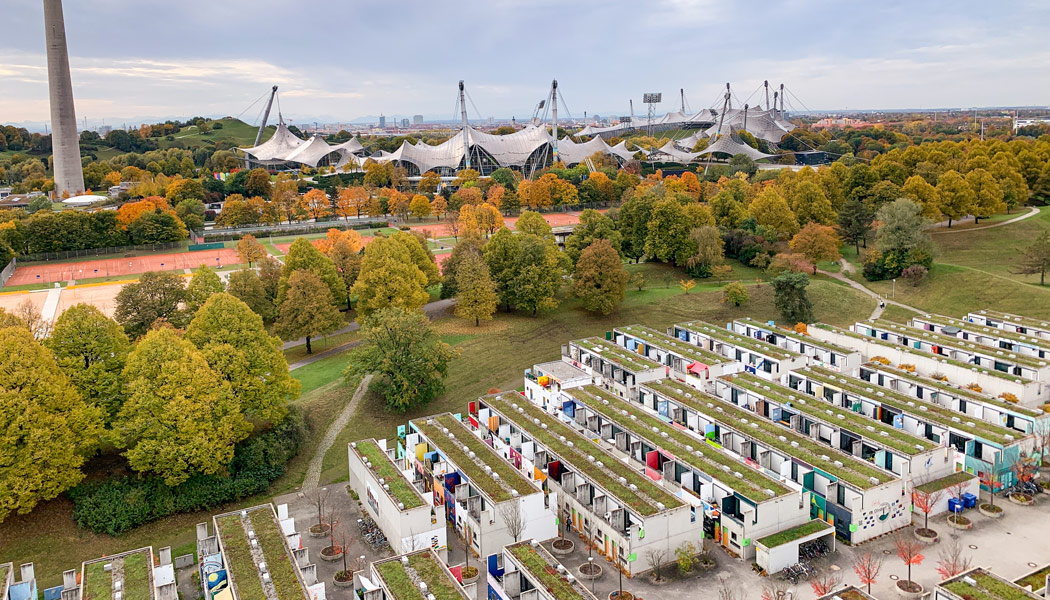
Architekturreise München, Olympipark © a-tour
Just a few minutes’ walk from the village, the plans for a memorial to the Munich assassination attempt in 1972 were realized in 2017 by Brückner & Brückner Architects.
Still gripped by the impressions of the memorial, we went over to the Troika, which is formed by the Olympic Stadium, the Olympic Hall and the Olympic Stadium Swimming Hall. After visiting the buildings and studying the beautiful roof structure, we spent our lunch break in the sunshine on the terrace of the restaurant at the Olympic lake.
Freshly strengthened we strolled on and already from a distance we saw the striking BMW headquarters. We heard from Claudia that the BMW Group headquarters were inaugurated in 1973 according to a design by Professor Dr. Karl Schwanzer from Vienna. We had the opportunity to visit the foyer of the BMW headquarters.
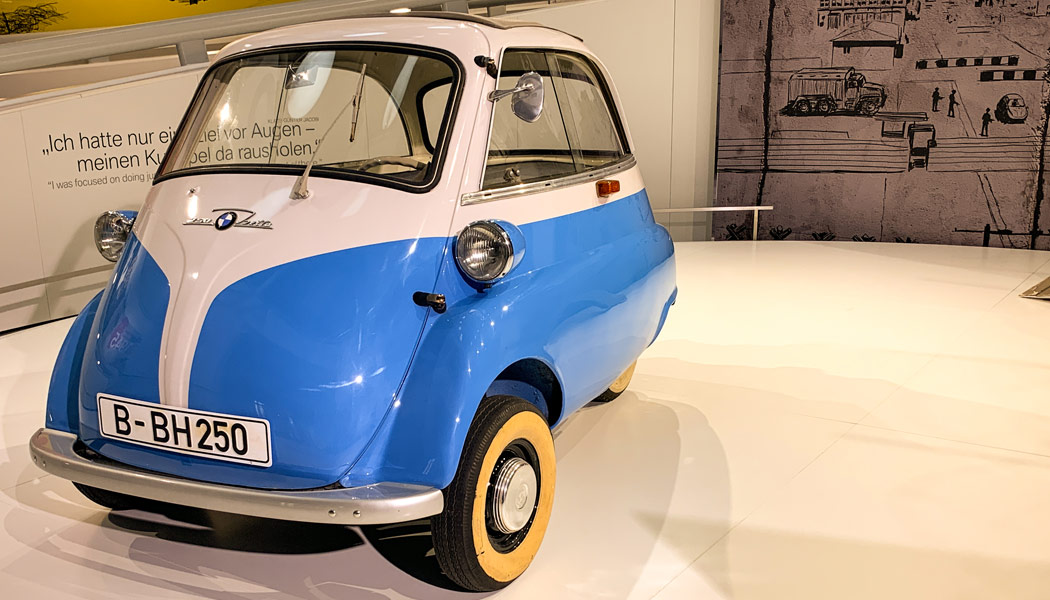
Architekturreise München, BMW Museum © a-tour
Claudia explained that Schwanzer, who also worked for Oscar Niemeyer, had suggested BMW build a museum right next door. So it is not surprising that the typical concrete bowl with a diameter of 40 meters reminded us a little of Niemeyer’s legendary design for the Museu de Arte Contemporânea de Niterói, which we also visited on our architectural trip to Brazil. At the end of the day we passed the bridge to the “BMW-Welt”, which opened in 2007. Claudia told us that it was built according to plans by Coop Himmelb(l)au.
On the third day we will take the subway to the Kunstareal.
From Claudia we learned that the art area with its 18 museums and exhibition houses, more than 40 galleries and cultural institutions and six universities is unique in Germany.
We went over to the Lenbachhaus. The Munich painter Franz von Lenbach had the building, which now houses the Städtische Galerie, built in 1891 in the style of an Italian country house. Next to the new three-story annex, which Norman Foster built in 2013, we see the former studio wing and the painter’s yellowshade villa.
Next on the agenda was the Nazi Documentation Center. The sharp-edged white exposed concrete building was erected in 2015 according to plans by Berlin-based Georg Scheel Wetzel Architects and has the shape of a cube with a side length of 22.50 meters. Narrow, high window slits in precise rows provide targeted views of the historical surroundings at Königsplatz.
From here we reached the double building with the University of Television and Film and the Egyptian Museum by Peter Böhm.
We took a short coffee break on the roof terrace of the TUM Munich in the “Voerhoelzer Forum” before continuing to the Pinakothek der Moderne. This classically beautiful building combines four collections from the fields of art, architecture, graphics and design on 12,000 square meters of exhibition space.
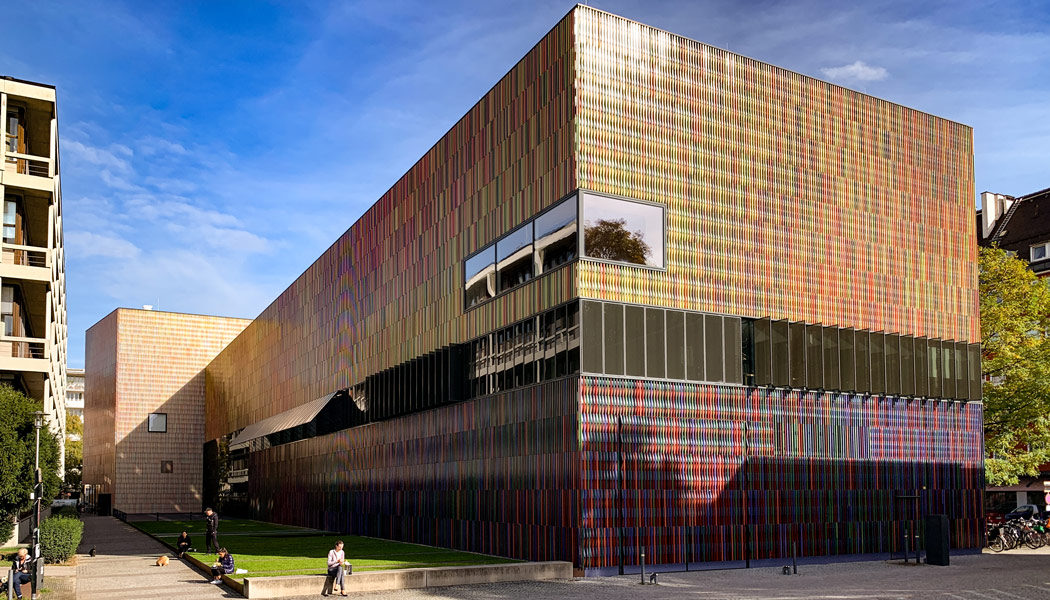
Architekturreise München, Museum Brandhorst © a-tour
Via the Brandhorst collection of Sauerbruch Hutton we reached the new Siemens headquarters of Henning Larsen. The headquarters for about 1,200 employees was designed to be open and transparent. The heart of the new headquarters is the atrium, which is located in the middle of the building and is accessible from all sides.
Unfortunately, however, we were not able to access it because of the corona measures and so we used one of the beautifully staged courtyards for our group picture.
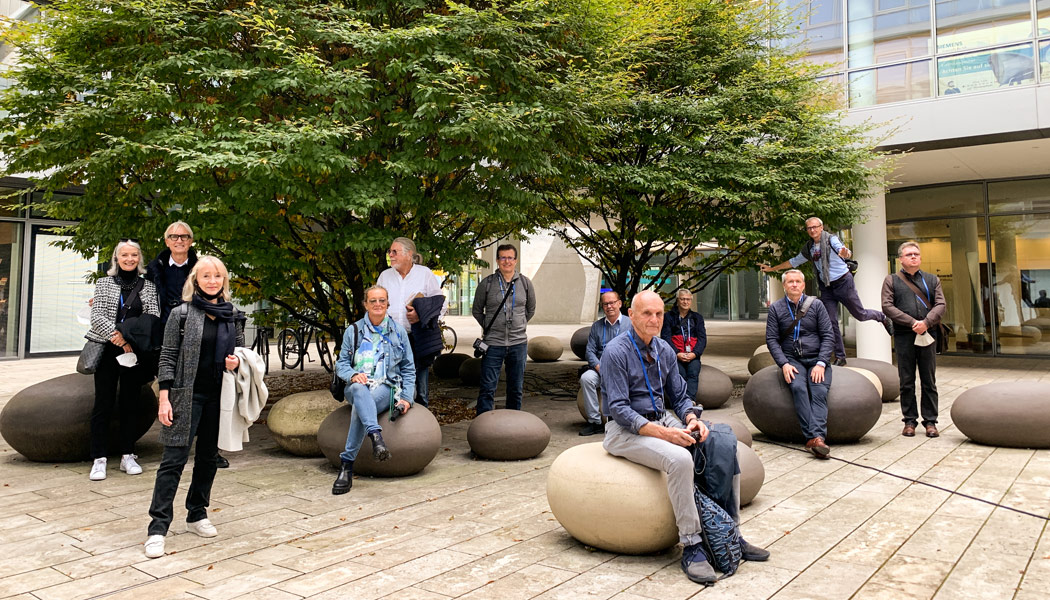
Architekturreise München, Gruppenbild © a-tour
Then we had a very short walk over to Odeonsplatz, where our tour ended.
It was three great days in Munich. Thanks Claudia for the great impressions we got. We will surely come back.
The detailed travelogue will follow. More information about our architecture tours can be found here.
