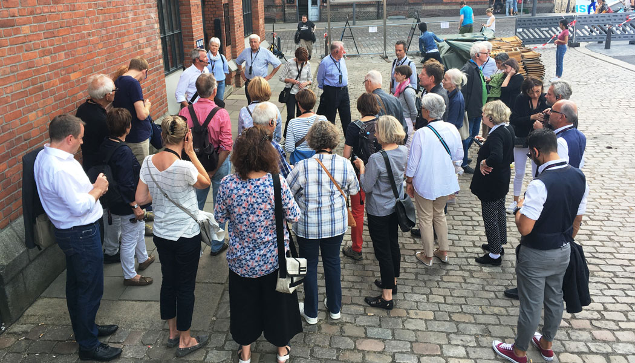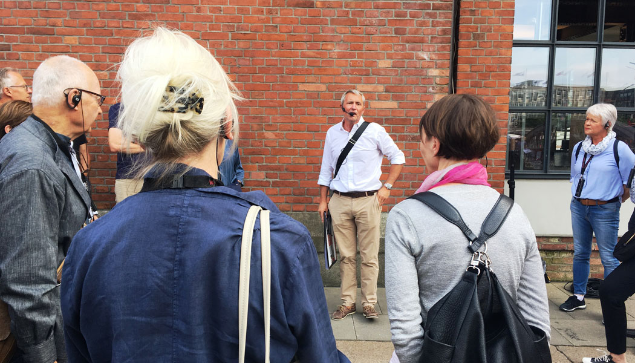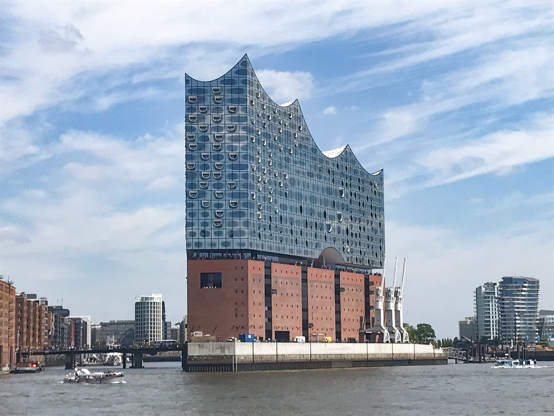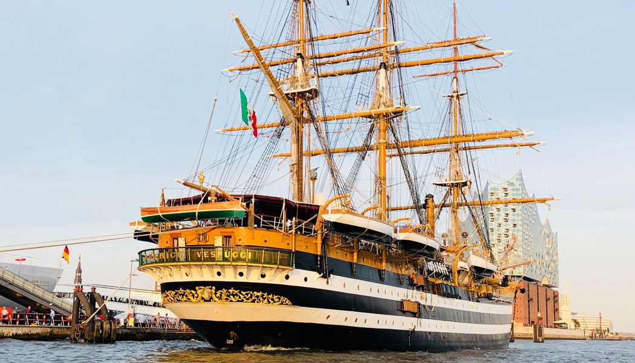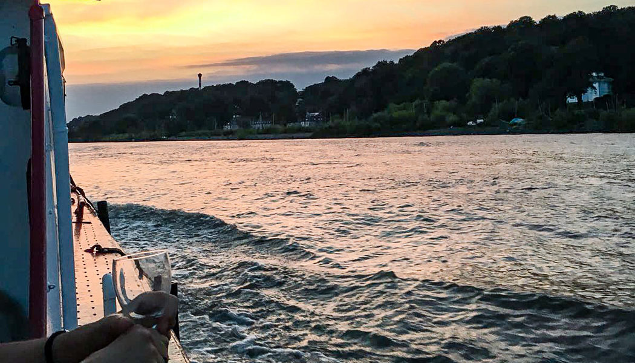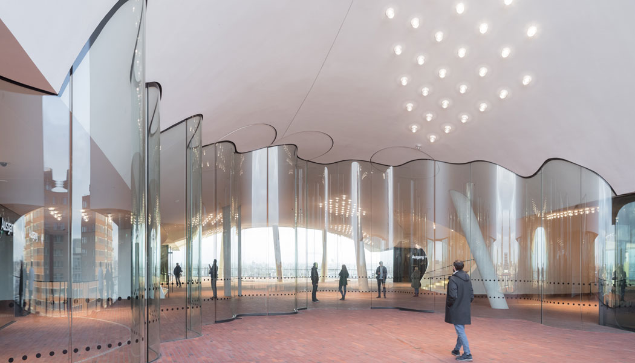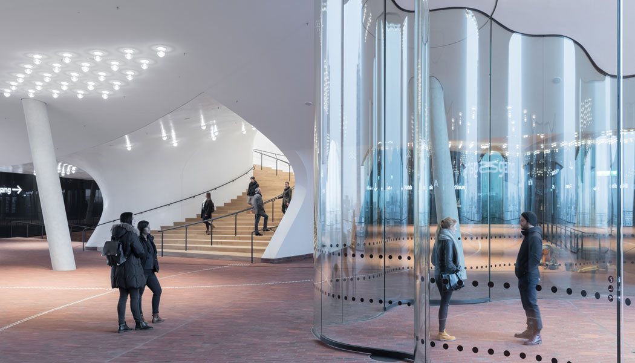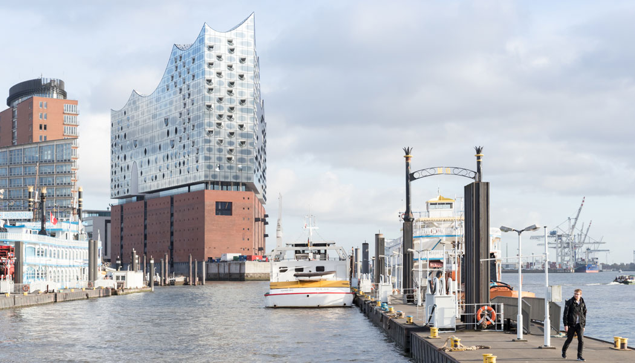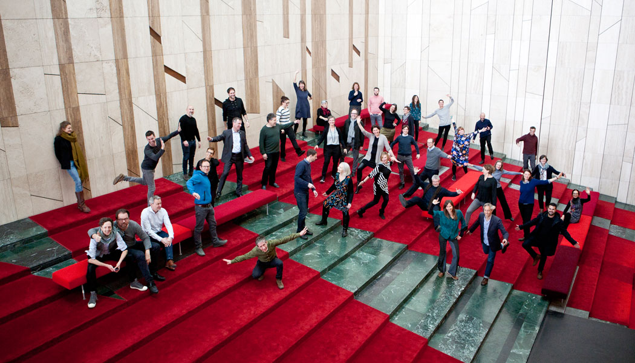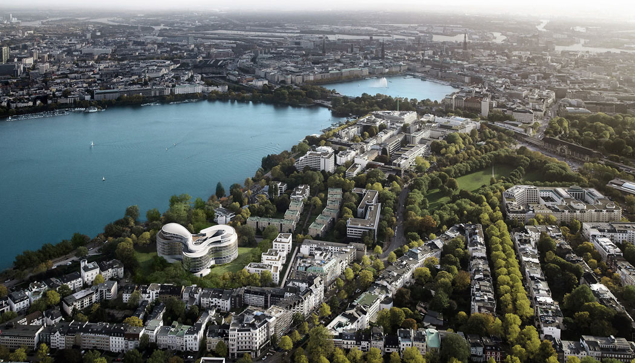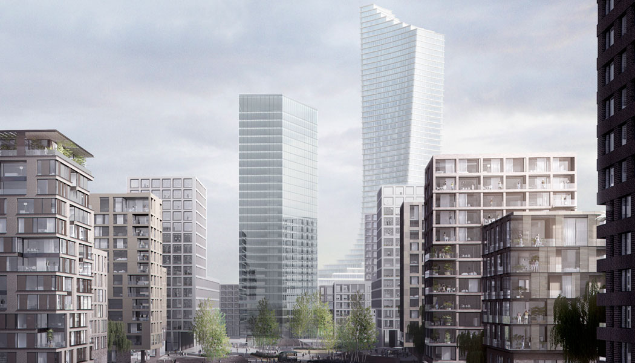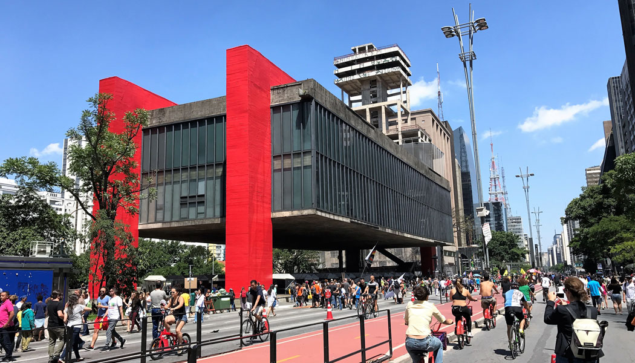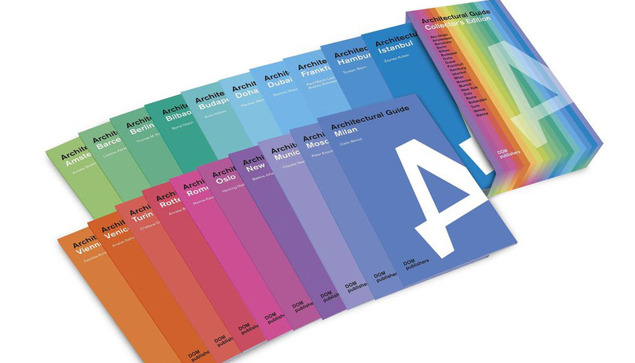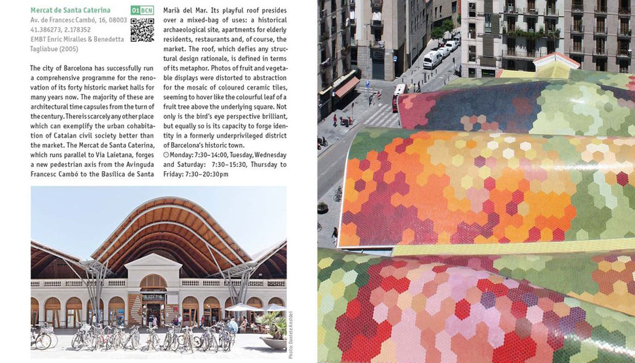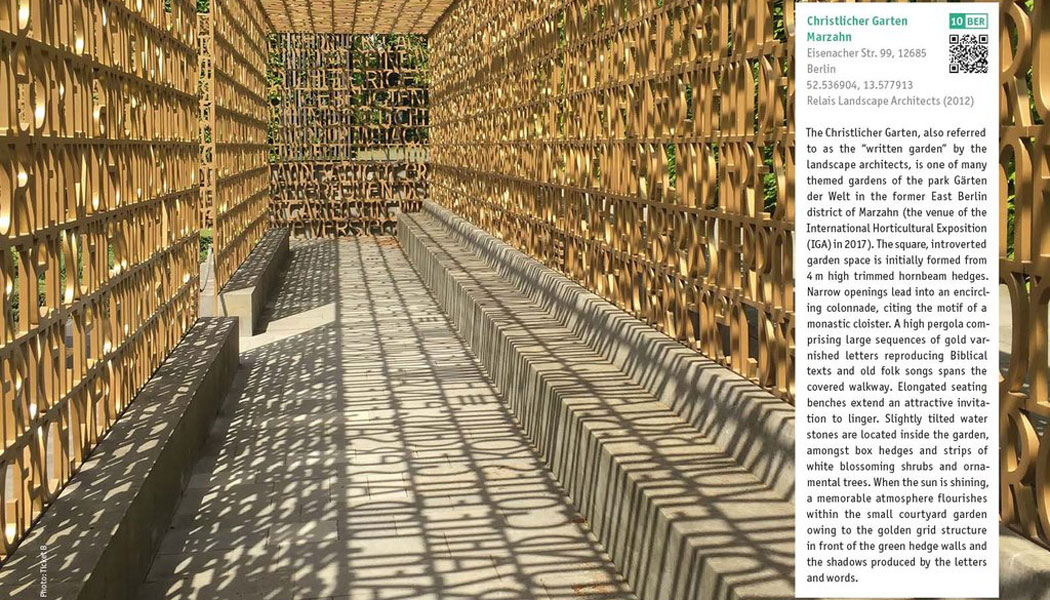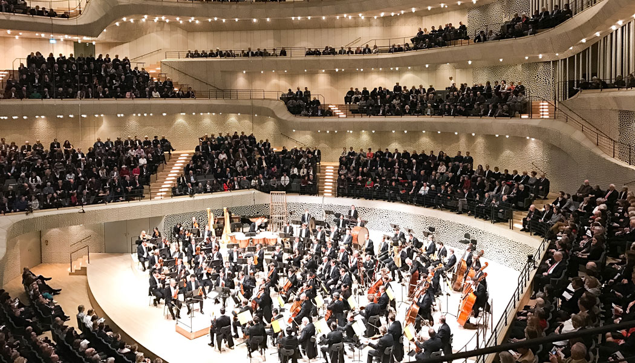London architects Caruso St John have won the competition to construct the new Gruner and Jahr publishing house headquarters on Lohsepark, HafenCity. The panel, made up of representatives from the city, architects, investor Warburg-HIH Invest Real Estate, project developer HIH Real Estate and Gruner + Jahr, voted unanimously for the design, which features striking green-enameled ceramic struts and three partially covered interior courtyards.
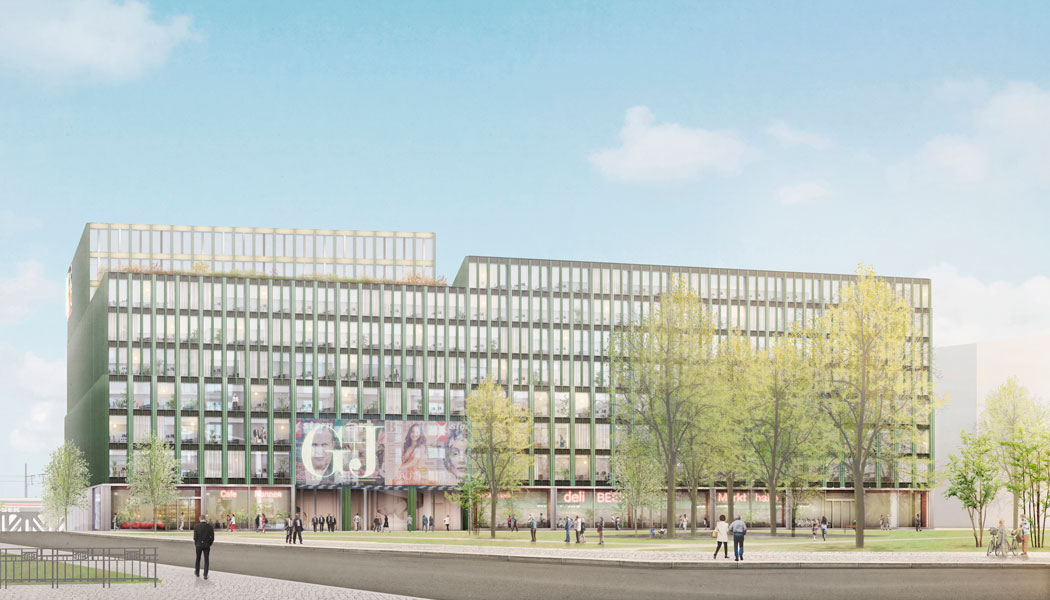
Headquarter Gruner and Jahr © Caruso St John
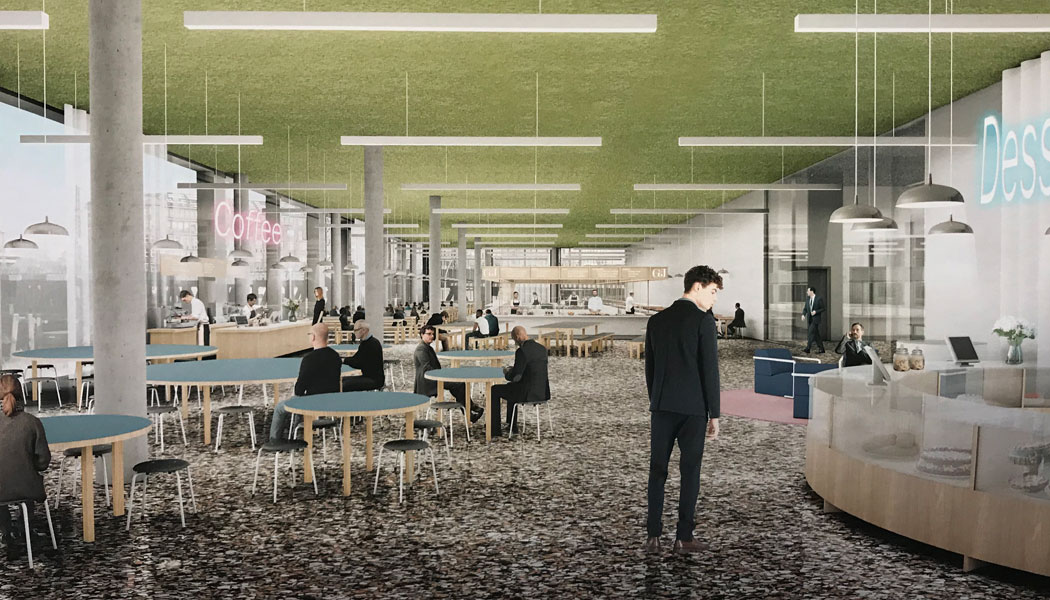
Headquarter Gruner and Jahr © Caruso St John
The judges praised the “high aesthetic standard” of the submission, characterized by “clean composure and high quality”. They added that the building design suggests a “restrained Hamburg Kontorhaus”, referring to a distinctive type of office building from the late 19th-century, of which several survive in Hamburg. The Caruso St John design also successfully meets Gruner + Jahr’s requirements for a building which is creative and innovative on the inside.
Julia Jäkel, Gruner + Jahr CEO: “The new G+J publishing house will be a building focused on on lasting elegance; a perfect example of business architecture that works without gestures of vanity. The building will be truly eye-catching from the outside, and an industrious workplace inside.”

Headquarter Gruner and Jahr © Caruso St John
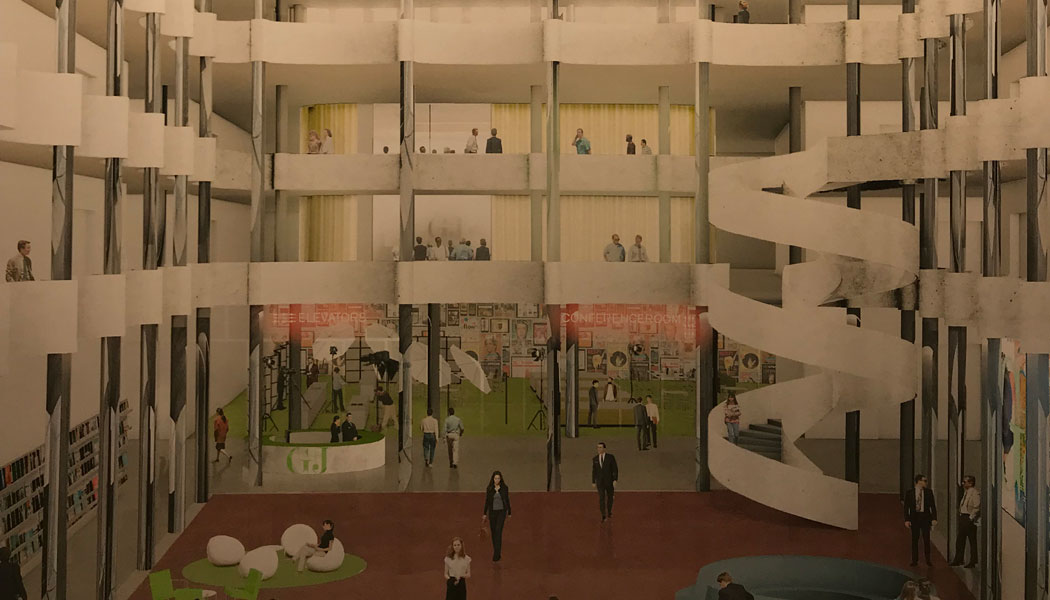
Headquarter Gruner and Jahr © Caruso St John
The London-based practice won out over twelve internationally renowned offices in the engineering architecture competition run by investor Warburg-HIH. The competition awards four prizes, and the top-ranked winner is taken forward for construction.
Located in the Lohsepark area, the new building complex will play an important role in the development of the HafenCity location. An ensemble of buildings, encompassing a gross floor area of more than 75,000 m² is set to be created. It will comprise, in addition to the Gruner and Jahr headquarters, both office space and residential buildings. Public facilities such as restaurants and cultural exhibition areas on the ground floor, supplement the usage program. The plot is 15,200 m² in size and construction is scheduled to commence in 2019.
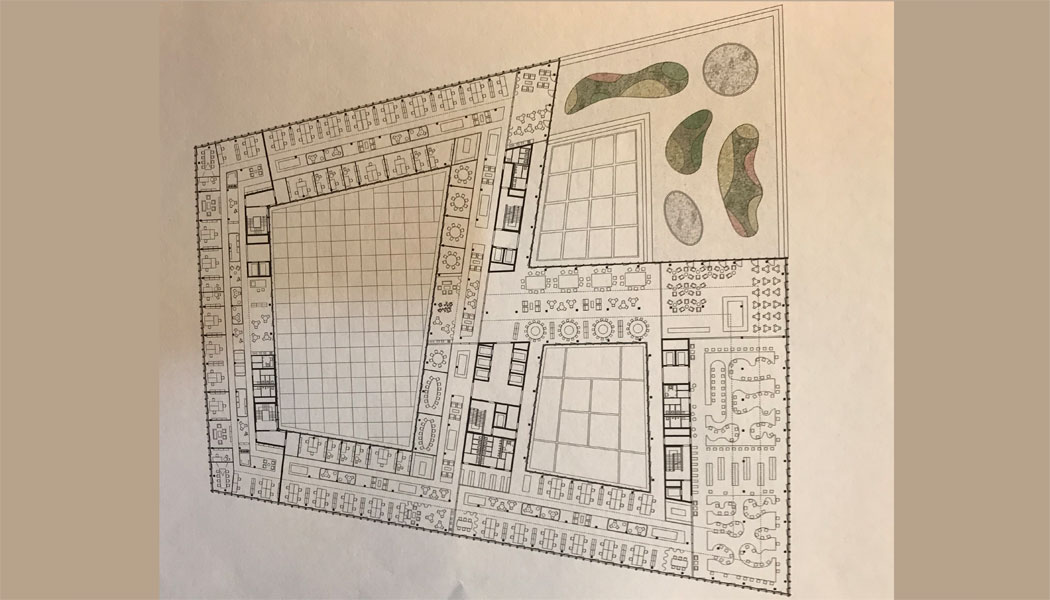
Headquarter Gruner and Jahr © Caruso St John
Caruso St John impressed the panel with a sustainably beautiful building design. A row of green-glazed ceramic struts soars over an open ground floor, gradually tapering towards the top. These elements are created by hand, and give the building an iridescent green appearance when viewed from the side. Approached from the front, it is open, bright and inviting. The interior space groups office and meeting areas around three courtyards, and can be flexibly divided or left open, enabling a huge range of use options. Employees can access gardens and outdoor spaces on the tiered roof areas, as well as enjoying views over Hamburg.
Berlin architects Baumschlager Eberle triumphed over six competitors in the residential category of the competition, run by investors Adlershorst Baugenossenschaft eG and HIH Real Estate. Their winning design has a meandering shape which impressed the panel with its balanced distribution of publicly funded and privately financed apartments. The northern part of the building, facing Gruner + Jahr, will house the publicly funded apartments and commercial areas, while the southern part of the building contains the owner-occupied apartments.
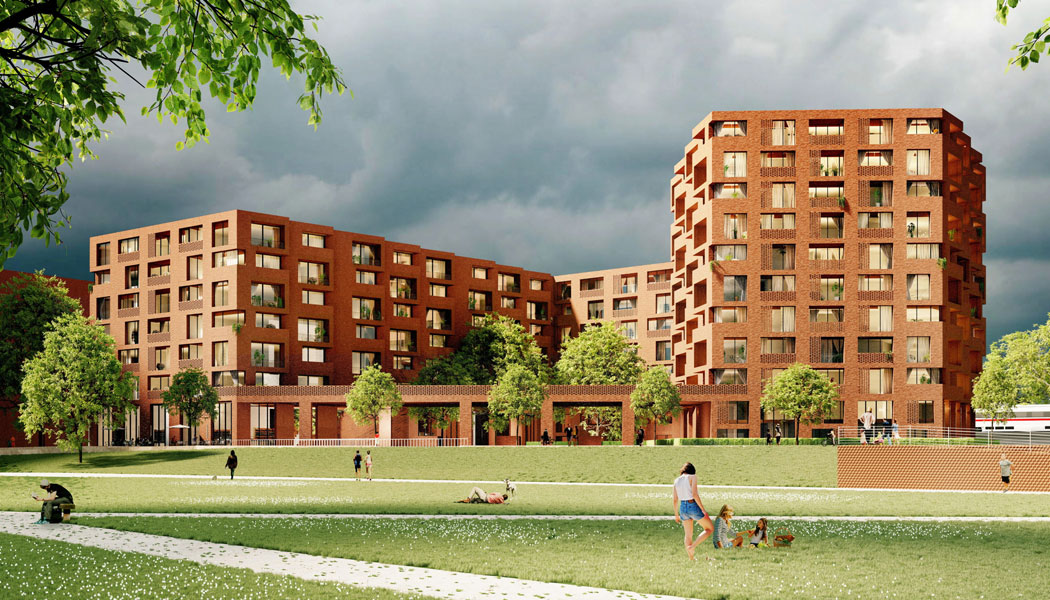
Apartment building Lohsepark © Baumschlager Eberle
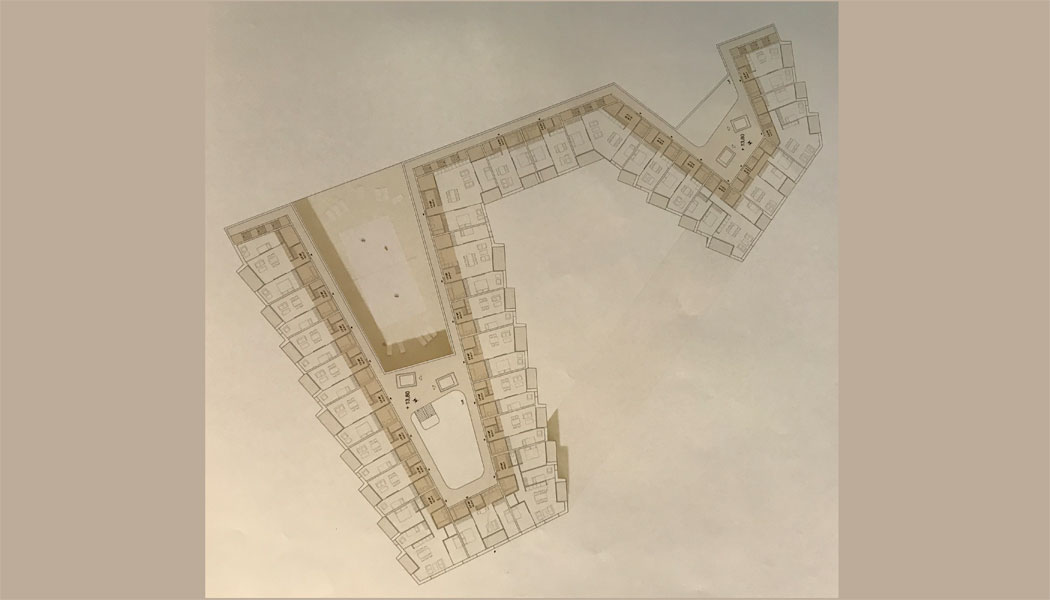
Apartment building Lohsepark © Baumschlager Eberle
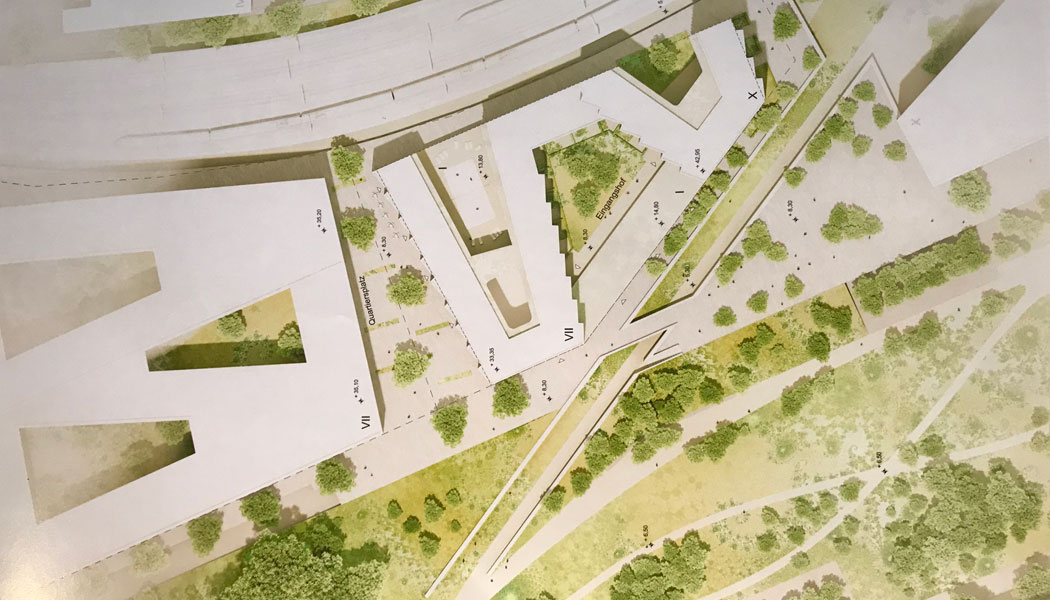
Apartment building Lohsepark © Baumschlager Eberle
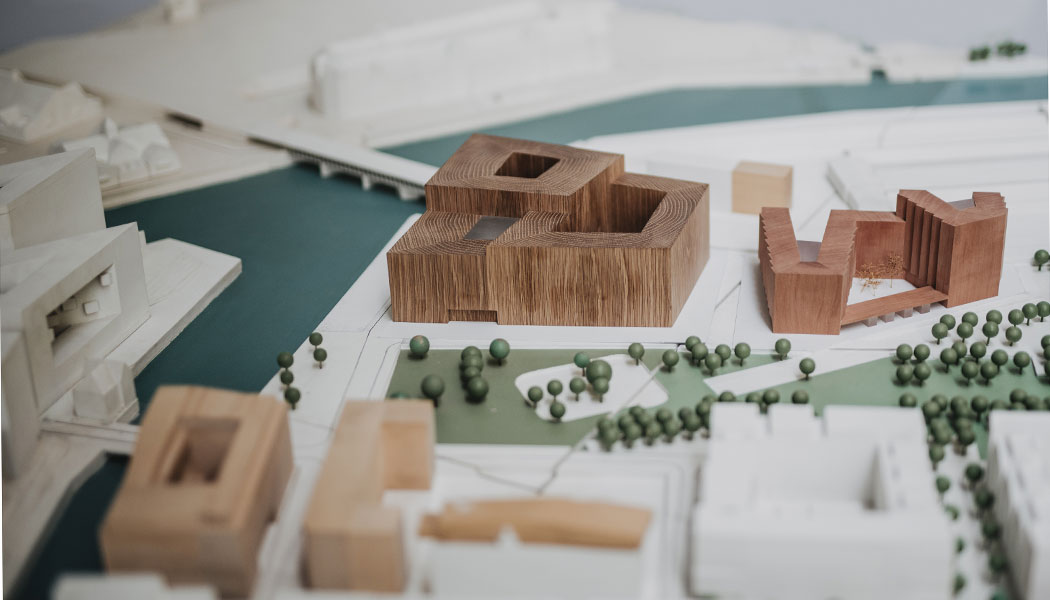
Headquarter Gruner and Jahr © Caruso St John
The competition entries from all 20 participating architectural offices, for both the commercial and residential categories, will be exhibited from October 6 to October 21 2018, at HafenCity InfoCenter im Kesselhaus, Am Sandtorkai 30, 20457 Hamburg, Germany. Opening hours: Tuesday to Sunday: 10am to 6pm

