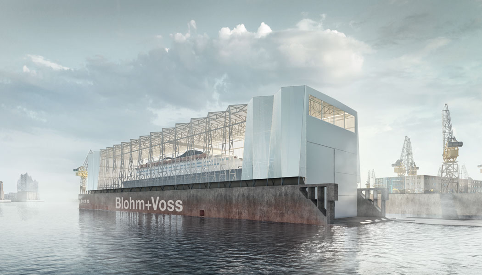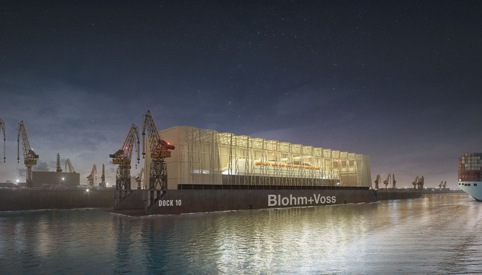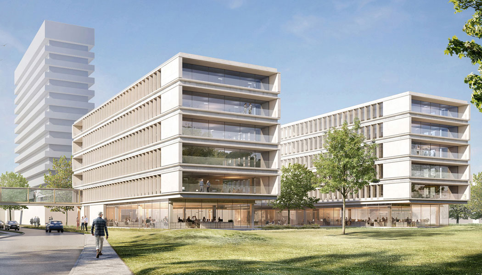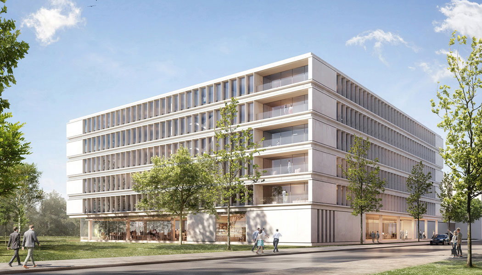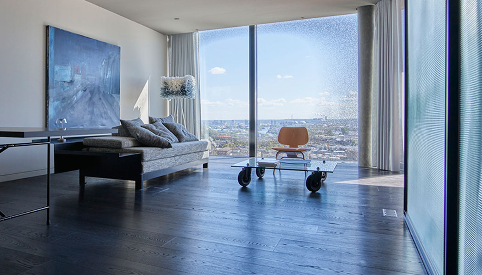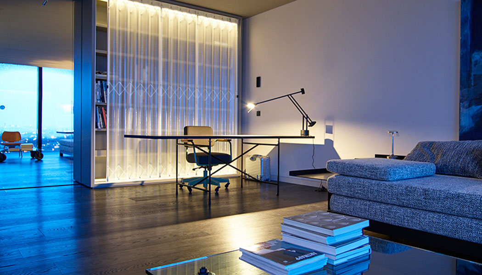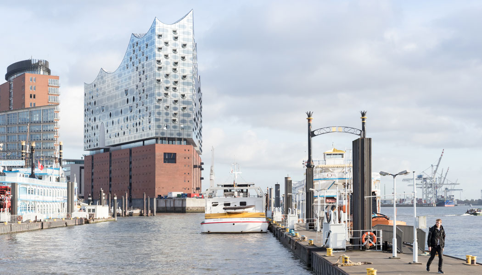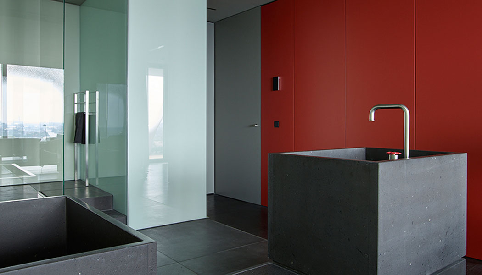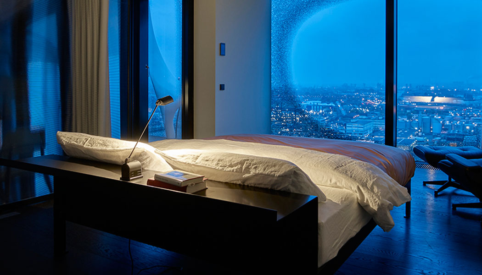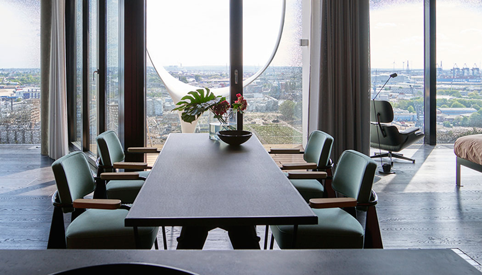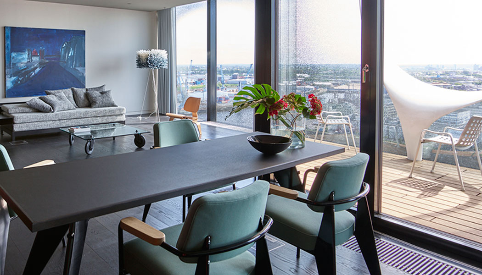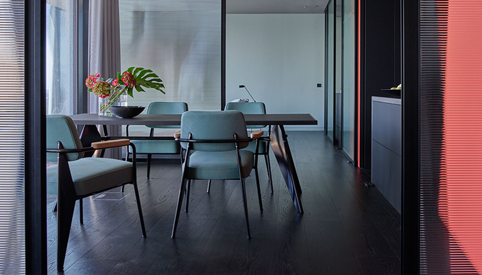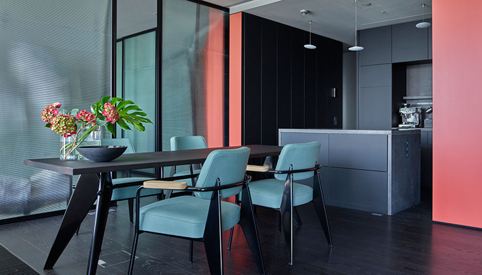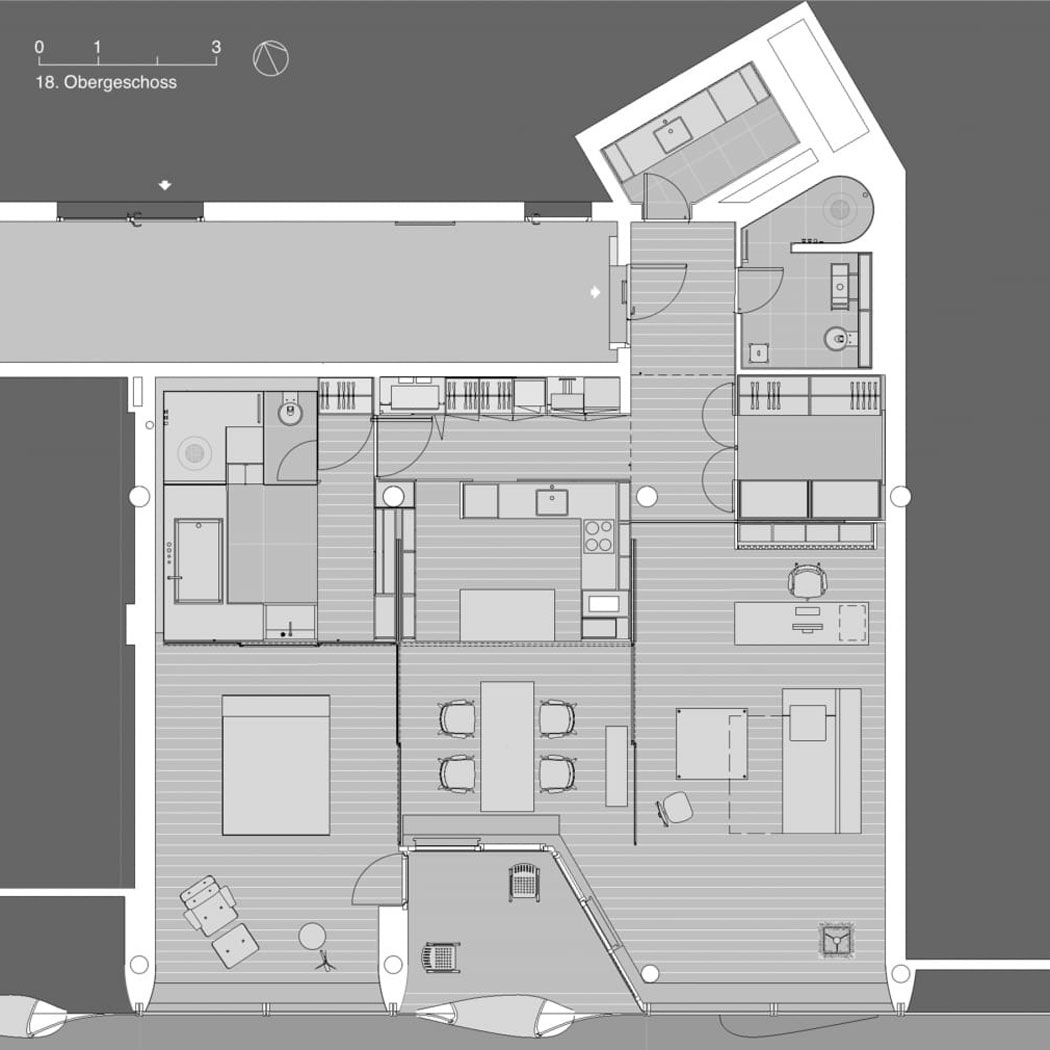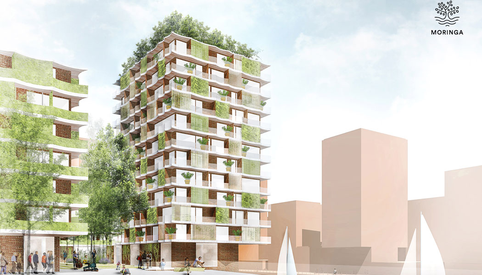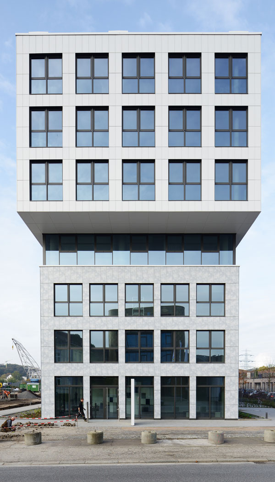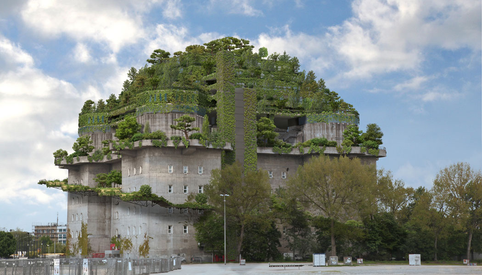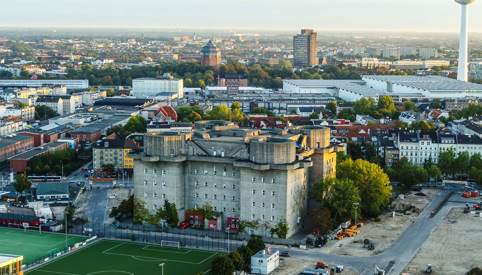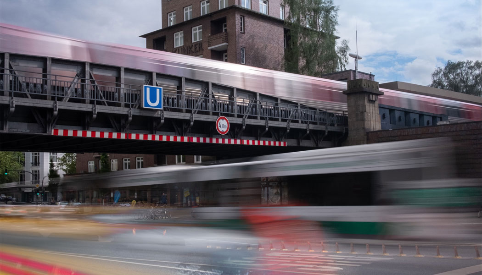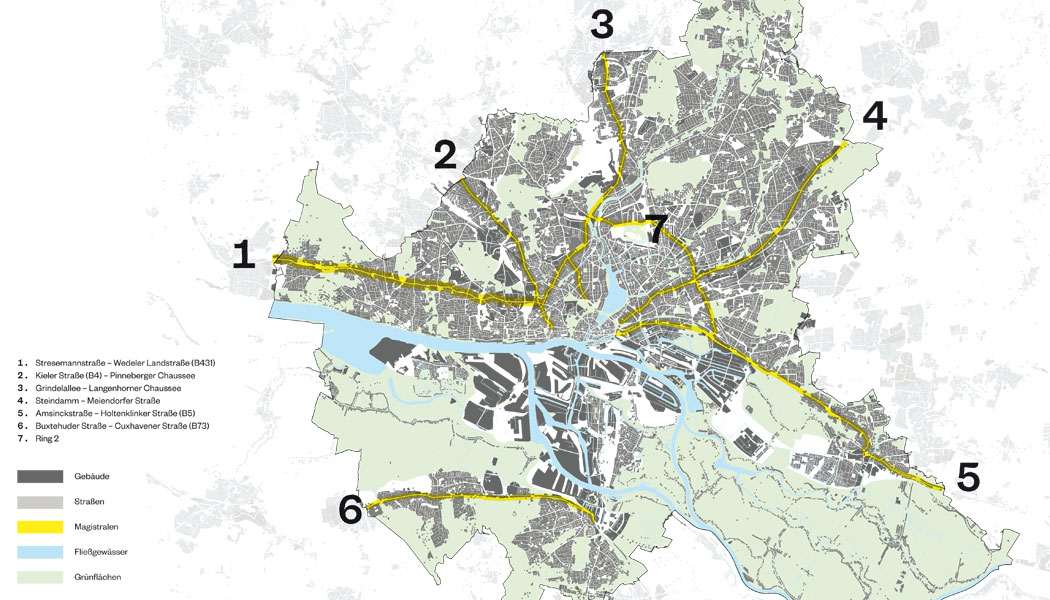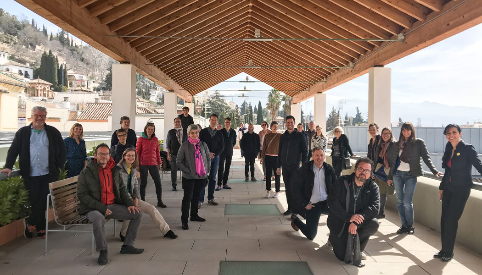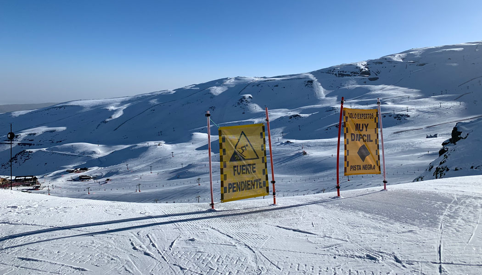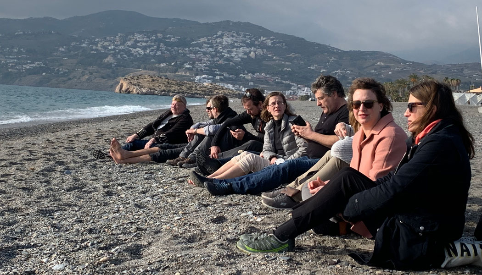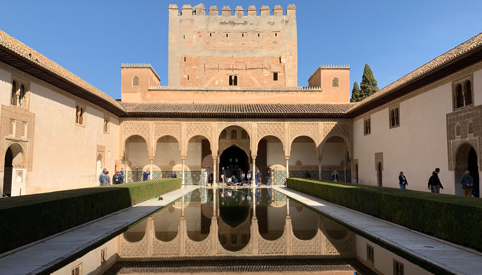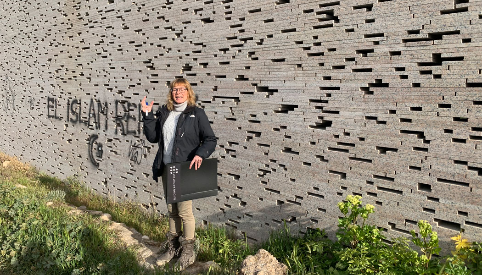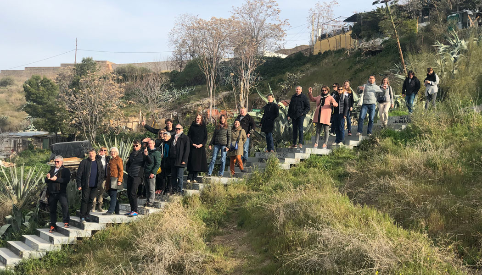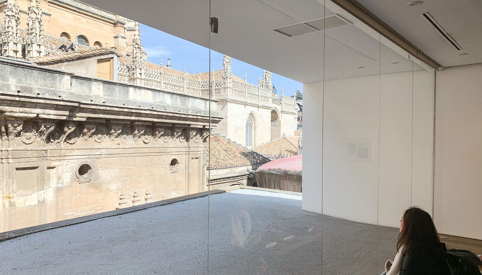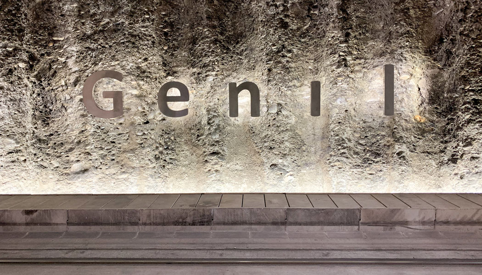Grasbrook – the new district will play a central role in Hamburg’s urban development for the coming decades. It will continue the development of the inner-city HafenCity, especially the eastern part, and thus create a leap of inner-city qualities to the southern side of the Elbe.
The new Grasbrook district will comprise not only about 45 hectares of land but also the water areas of the Moldau and Saale harbours, making a total area of about 64 hectares.
Grasbrook – the new district
The masterplan provides apartments for about 6,000 residents, a third of which will be subsidized housing, about 16,000 jobs, shopping facilities for everyday needs, services, a primary school, sports facilities and day-care centres, and about four kilometres of publicly accessible promenades and open spaces directly on the waterfront. In addition, the German Port Museum is to be built on the Grasbrook.
In September the “competition dialogue” was launched, which will lead to an overall urban and open space planning-picture of the new district by April 2020. The “competition dialogue” was chosen as the procedure, which allows for continuous dialogue and extensive public participation. As a particularly innovative element, open-space planning is not treated as a “subsequent greening”, but as an equal competition component at the same time as urban development. The Grasbrook is not to be developed as an isolated “island”, but in context with the surrounding urban spaces.
First phase
The Grasbrook is expected to be divided into three quarters: The quarters “Moldauhafenquartier”, “Freihafenelbquartier” and “Hafentorquartier”. The “Moldauhafenquartier” and “Freihafenelbquartier” quarters will be converted into a mixed-use area for living and working. The “Hafentorquartier” will be reserved for low-emission port-related uses (including offices, research facilities, laboratories and production) that have yet to be defined.
The development of the “Hafentorquartier” is intended to resolve conflicts of use between the parts of the Kleiner Grasbrook remaining in port use and the new Grasbrook district, with its mixed uses.
The first phase of the “competition dialogue” on the Grasbrook was concluded at the beginning of December 2019 with the first jury decision: Since then, the six winning designs have been finalised and will now be further processed in the second phase.
The planning teams (one office from urban development and one from open space divisions) are:
Mandaworks AB (Stockholm) mit Karres en Brands RB (Hilversum)
ADEPT ApS (Kopenhagen) mit Studio Vulkan Landschaftsarchitektur GmbH (Zürich)
Herzog & de Meuron Basel Ltd. (Basel) mit VOGT Landschaftsarchitekten AG (Zürich)
Mandaworks AB (Stockholm) with Karres en Brands RB (Hilversum)
The office Mandaworks from Sweden pursues a holistic approach of urban and landscape planning. The design for the Grasbrook is correspondingly far-reaching in its concepts for open space – especially the proposal to keep the east bank of the Moldau and Saalehafen completely free of development and instead turn it into a linear sports park. The residents of the neighbouring Veddel are also to be specifically addressed. New bridges cross the harbour basins and connect the individual quarters. “We want to preserve the impressive flying roof of the Überseezentrum and create a further attraction by programming the area underneath it,” Mandaworks says.
The Dutch open-space planners Karres en Brands focus on a clear public space structure: “We are promoting a city of ‘urban hacking’ that enables participation, appropriation and co-responsibility, but at the same time offers a stable spatial framework. The jury was also convinced by the idea of a consistent link to the neighbouring Veddel. The idea lies in a wide underpass from a new promenade along the Moldauhafen to a new square on the northern Veddel. On the north bank towards the Elbe, this design envisages a spacious park with sports facilities and promenades leading to the water. On the north side of the Veddel harbour, a new interpretation of the flying roof of the Überseezentrum can be found.
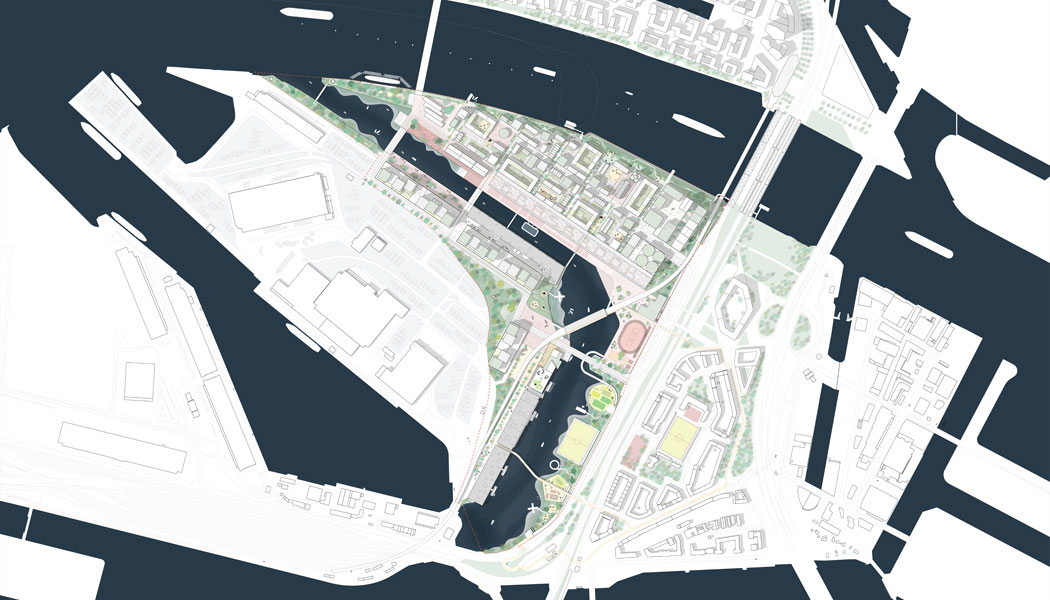
Grasbrook © Mandaworks
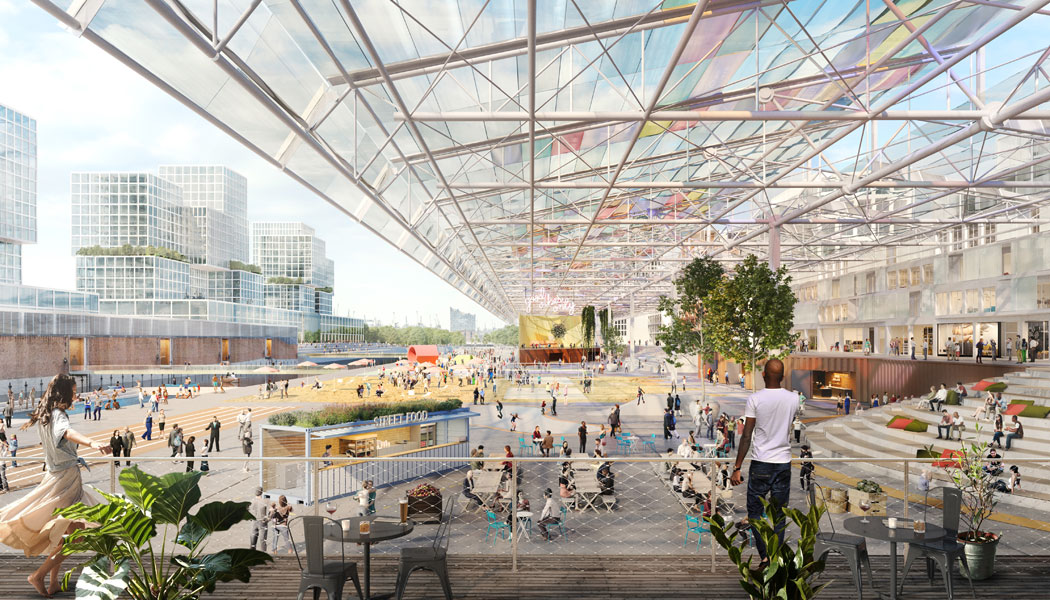
Grasbrook © Mandaworks
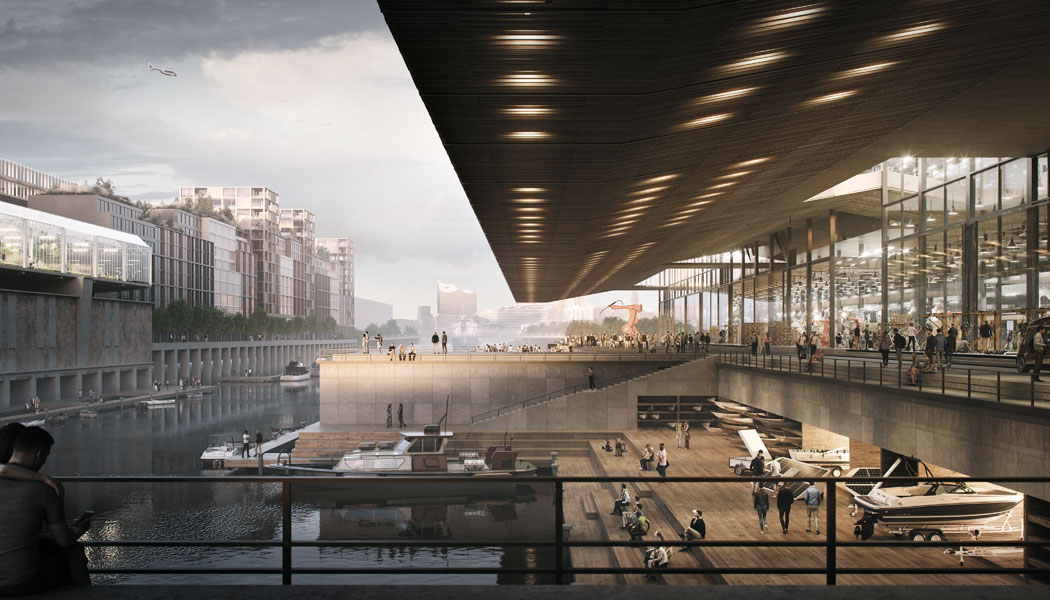
Grasbrook © Karres en Brands
ADEPT ApS (Copenhagen) with Studio Vulkan Landschaftsarchitektur GmbH (Zurich)
The Danish urban planning office ADEPT envisages a strong green and blue centre for the new district. “Instead of a ‘tabula rasa’ strategy, we intend to merge new, low-rise and urban building types with the enormous construction volumes of the Grasbrook harbour structures,” the authors describe their design. A central role will be played by the preservation or new construction of the flying roof of the Überseezentrum, which extends along the north bank of the Saalehafen to the far end of the central Moldauhafen quarter, and other “local structures” such as the banana ripening plant on the south bank of the Moldauhafen. To make the Veddel accessible to cyclists and pedestrians, a circular bridge over the road at the Saale harbour and the railway tracks has been suggested.
Studio Vulkan convinced the jury with many small squares and public spaces to create open quarters. With as few interventions in the space as possible, the design relies heavily on the forces of natural space on site. The focus is on the “Grasbrooker Tidepark”, which links the previously isolated areas together via a common green centre. “Here it can be tested how a life with the constant change of water levels can become part of the urban space. This is a matter of reinventing and reinterpreting a ‘Brook’ (swampy lowland) as an urban open space type: a freshwater tidal flat traversed by tideways and covered with reeds in the changing tides,” says Studio Vulkan.
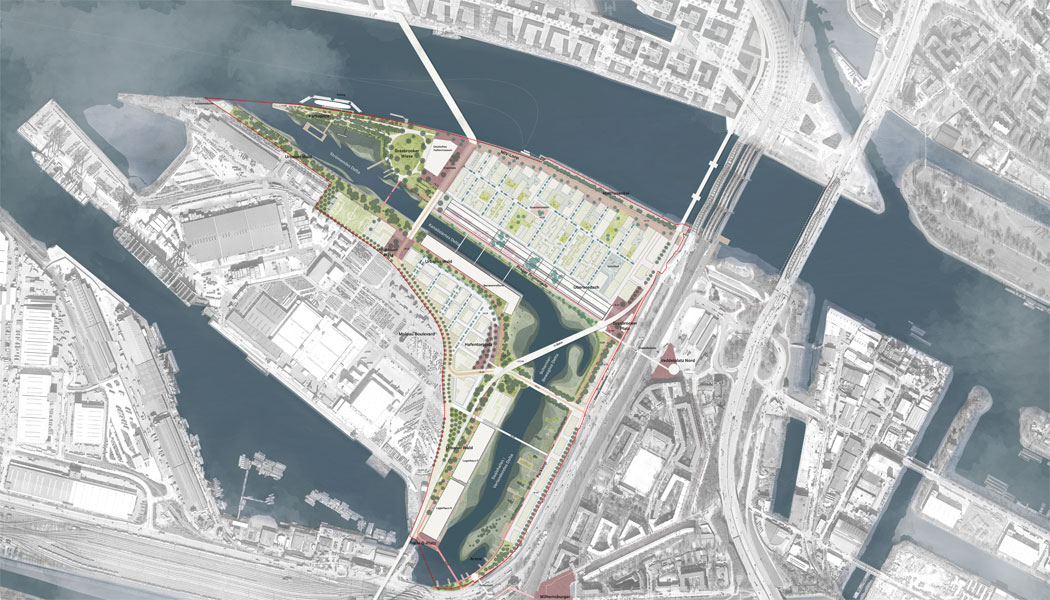
Grasbrook © Studio Vulkan
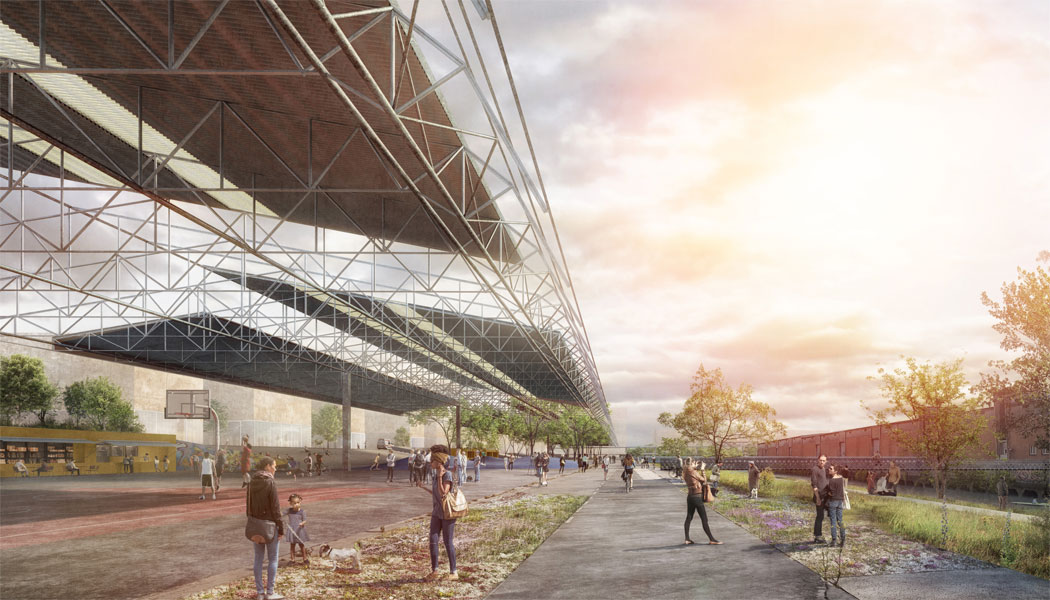
Grasbrook © Studio Vulkan
Herzog & de Meuron Basel Ltd. (Basel) with VOGT Landschaftsarchitekten AG (Zurich)
Herzog & de Meuron and VOGT landscape architects have already gained experience in HafenCity with the construction of the Elbe Philharmonic Hall and Lohsepark. Independently of each other, both Swiss offices have now proposed a new centre on the site of the former Überseezentrum. In order to achieve the desired noise protection for the residential development and the necessary floor space, they are planning high-density commercial buildings facing the neighbouring Veddel and in part also to the south towards the adjacent port. Herzog & de Meuron is providing the central residential quarter between the Moldauhafen harbour and the Elbe with a new water area around which a continually loosened up and continuously greened residential development is laid out in two rows.
In this design, a large green open space forms the centre of the new district. “It may seem conservative to choose a classic landscape park as a planning setting for the new district, but it is a clear statement,” the jury said. The park offers various attractions such as a large meadow, groups of trees and a spectacular view of the museum ship “Peking”. The north bank on the Elbe is designed as a narrow open space on two spatial levels. One can reach the water or enjoy the view of the Elbe from raised bastions. At the interface of the Saale and Moldau harbours, another small park is planned, which slopes down to the water. Towards the neighbouring Veddel as well as towards the port, a high, compact development rises, which, like the comparable concepts of Herzog & de Meuron, has been called for revision.
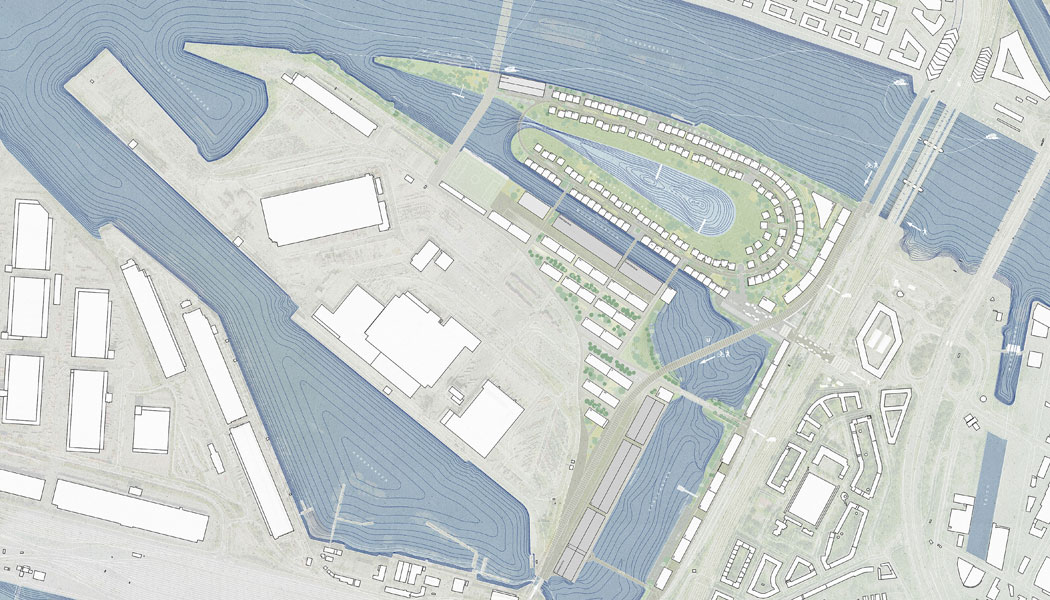
Grasbrook © Herzog & de Meuron
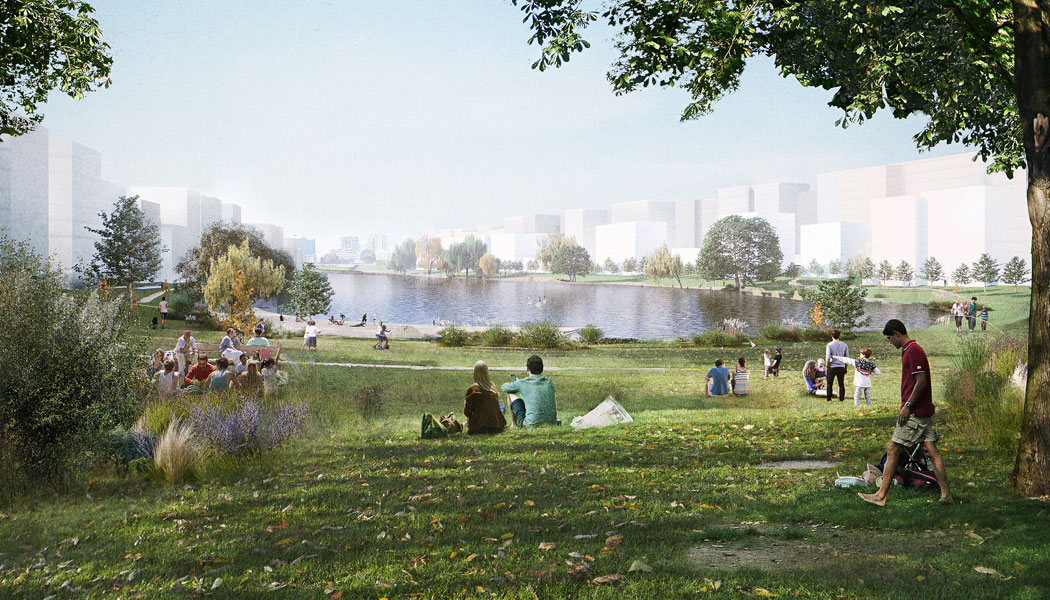
Grasbrook © Herzog & de Meuron
Lots of greenery, leisure and sports facilities on the waterfront, spectacular new roof constructions, including public meeting places or space for creative start-ups, and low-car traffic concepts.
These are just some of the ideas for the new Grasbrook district, which are now being further substantiated by the planning teams newly assembled from Urban Development and Open Space.
There are again opportunities for participation in this phase: as an important intermediate step in the consolidation phase, citizens will have the opportunity to talk to the planning teams, get to know and discuss their thinking and working process.
On the basis of the results of the urban design ideas competition, which are expected to be available in April 2020, a functional plan will be developed in 2020, followed by the formal planning procedures (land use plan, development plan). There will be extensive public participation in all phases of development. The planned events will be announced in advance.
More appointments for Grasbrook – the new district :
Bürgerwerkstatt Grasbrook, Saturday, 25. January 2020 – 10h00 until 17h00 at Cruise Center HafenCity
Final presentation, Thursday, 2nd April 2020 – 17h00 until 21h00


