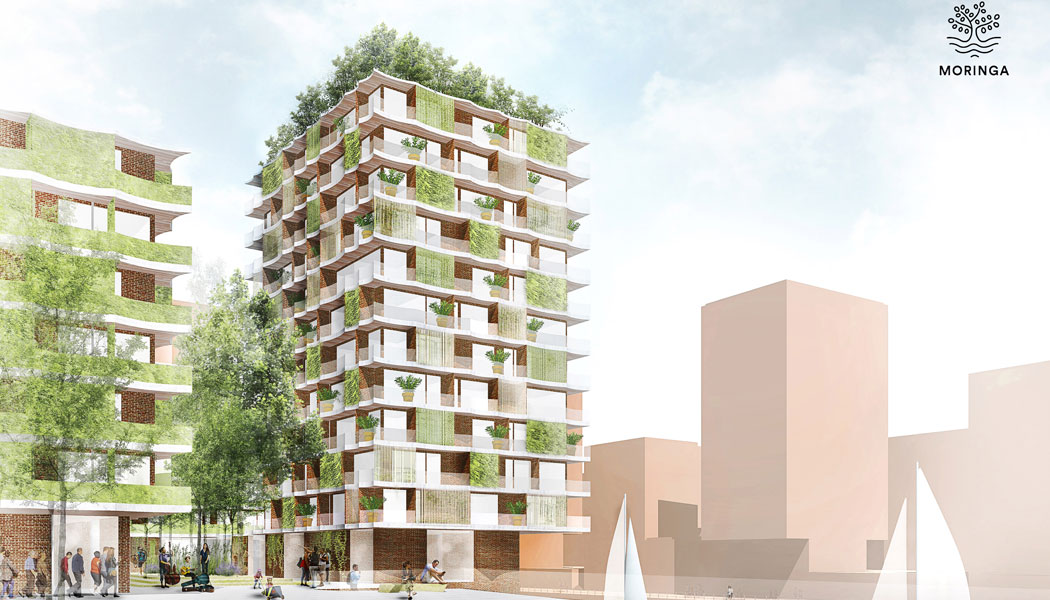Landmarken AG, in cooperation with kadawittfeldarchitektur, will build Germany’s first high-rise residential building based on the cradle-2-cradle principle. Moringa, as the name suggests, is realised in a particularly sustainable manner with recyclable materials and also offers green areas on and around the building to at least the same extent as the built-up area of the land.
According to the investor, the name Moringa is derived from a healthy “super plant”, the so-called wonder tree Moringa Olifeira, to which many positive characteristics are attributed.
On the approximately 4,740 square meter construction site in Elbbrücken Quarter, directly on the northern shore of Baakenhafen, the project is beeing developed in HafenCity, which combines sustainable construction, subsidised housing and social infrastructure.
As is well known, buildings are responsible for 40 percent of all CO² emissions, Cradle 2 Cradle is supposed to provide the answer. The principle: Precious resources should not be wasted, but reused. Therefore, healthy materials are used in Moringa, the majority of the constructions are separable, deconstructable and recyclable. Almost all components of the buildings can be reintegrated into
the cycle of nature or recycled in a sensible way. As green lungs, the Moringa produces oxygen, reduce pollutants and summer heat island effects in the city.
First high-rise residential building based on the Cradle 2 Cradle principle
In its creativly developed concept, this project combines family-friendly living with neighbourhood community ideas and public uses on the ground floors. Rental apartments are being built on 17,700 of just over 20,000 square meters GFA, 33 percent of the apartments are publicly subsidized and create living space for families, couples, young people and seniors of all income levels. People living alone in the singles capital of Hamburg, the co-living concept of Moringa also offers shared apartments, common areas and services such as a community app for better connectivity.
In addition to residential use, Moringa will also have a co-working space, a daycare center and offers such as event rooms and exhibition space, fitness or lounge area as well as a gastronomy with terrace on the ground floor. Besides almost 70 parking spaces for cars (30 percent of which is reserved for car sharing), the underground car park will offer at least three times the amount for bicycles. Moringa also includes a mobility-sharing concept with offers ranging from cargo bikes to e-cars.

Moringa © kadawittfeldarchitektur
The architecture of the ensemble, consisting of three building sections grouped around a green inner courtyard, was designed by kadawittfeldarchitektur, who, together with the investor, have developed the concept that is to be groundbreaking for the future of the real estate and construction industry.
Landmarken AG expects to be able to submit the building application in around twelve months. After receiving the building permit, around two years of construction time are planned, so that completion could take place at the end of 2023.
