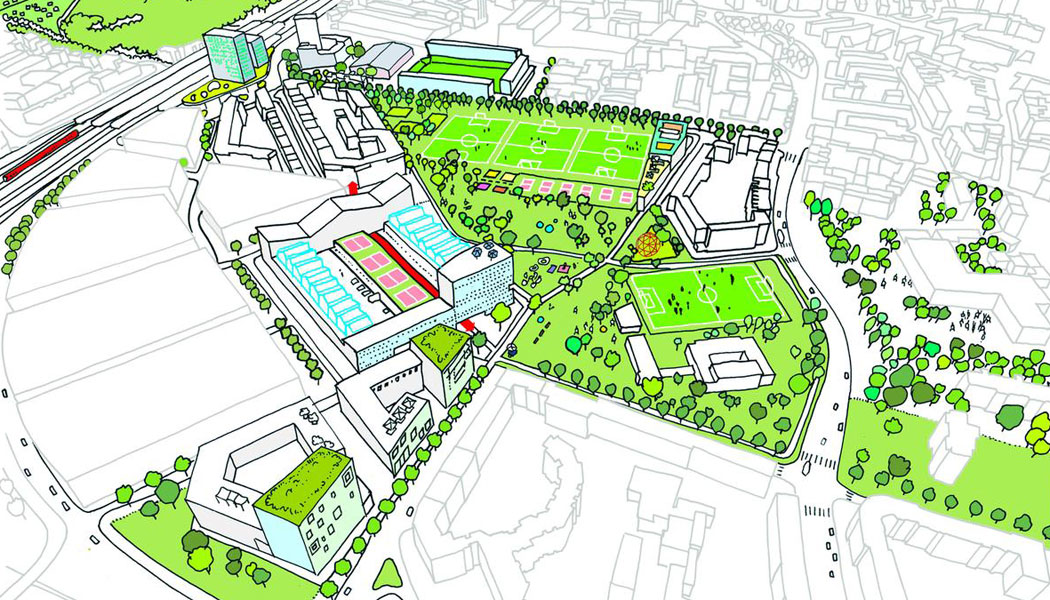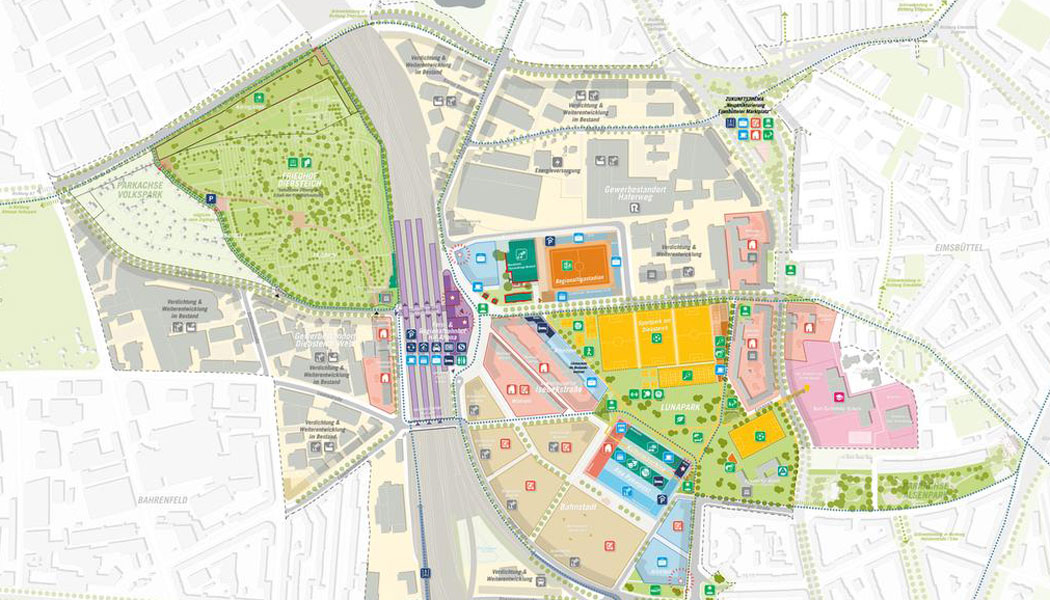The Authority for Urban Development and Housing has presented the framework plan for the Quartier am Diebsteich. Interested citizens were able to inform themselves at various stations along Waidmannstrasse about the contents of the framework plan for the development of the quarter around the new location of the Hamburg-Altona am Diebsteich long-distance and regional train station, walk freely from station to station and take a look into the future of the quarter, as well as engage in discussions with the planners.

Central framework plan area with a view of the new green center of the quarter, the Lunapark with new sports facilities, and the rebuilt parcel post office and the connecting green links © Grit Koalick
The plans build on the diverse charm and existing character of the area and complement the existing buildings with attractive uses such as a central park and music and sports facilities that will enliven the quarter and make it more attractive. Of particular note are the planned music hall and regional league stadium for 5,000 visitors each on the current ThyssenKrupp site.

Urban development and open space planning framework plan for the Quartier am Diebsteich (scenario 2040) © ARGE VU Diebsteich
The framework plan was developed with the participation of the public, owners, sports clubs and other stakeholders in an intensive two-year planning process.
Framework plan for the Quartier am Diebsteich
Franz-Josef Höing, Senior Construction Director, said: “The framework plan is a clever basic concept to preserve the diverse mix at the Diebsteich and at the same time provide it with new, interesting utilization modules. Our aim is to create a more compact, dense use that complements the large structures with small-scale elements, but also corresponds to the rough and surprisingly colorful charm of the area. Since we are located in the middle of the city, the outline plan could of course not become planning on the drawing board. Rather, the framework plan was developed in close cooperation with other specialized authorities, the districts of Altona and Eimsbüttel, and the local citizens, who were involved through events and workshops.
The outline plan is part of the preparatory studies for an urban development measure in the surroundings of the future long-distance and regional train station at Diebsteich. The area of the framework plan is located at the interface between the districts of Altona and Eimsbüttel, around the current Diebsteich S-Bahn station and covers an area of around 123 hectares. It is located in the immediate vicinity of the center of Altona and the Holsten quarter and is about 2 kilometers from the center of Altona (Große Bergstraße/Ottenser Hauptstraße) and 1.5 kilometers from the center of Eimsbüttel (Osterstraße). Today, the first impressions are dominated by the postal properties, the industrial buildings on the ThyssenKrupp site and the Am Diebsteich cemetery.

Oblique aerial photograph with a view of the central frame plan area at Diebsteich © Matthias Friedel
Outstanding development potential is already evident in the areas already acquired by the city. For example, the departure of ThyssenKrupp will free up a relatively large site which is currently being planned to include a music hall for up to 5,000 visitors and a regional league stadium, in particular for the Altona 93 club. The stadium will be underpinned by a spacious “quarter garage” and will be surrounded by rows of buildings which will be able to accommodate retail or indoor sports facilities. A new street layout on the northern edge of the ThyssenKrupp site will relieve traffic in the future station forecourt and the “residential island” Isebekstrasse.
The parcel post building is to be transformed into a new meeting place with cultural and commercial character. Here, for example, a colorful mixture of new venues for theater and rehearsal stages, film production, areas for the creative industries, a hotel, craftsmen’s yard, market hall and experimental forms of living can be created.
In the middle of the quarter, a new public park will be created through the compact rearrangement of the existing playing fields on Waidmannstraße. As a green center, it will be a space for recreation, exchange and movement. The cemetery Am Diebsteich, an important garden monument, will remain a place of rest and tranquility.

View from the station forecourt of ThyssenKrupp’s landmark buildings, the new music hall and stadium, and the traffic-calmed Waidmannstrasse with its avenue character © Grit Koalick
The important inner-city commercial structures on the west and east sides of the railroad line are to be preserved. The long-term goal is to achieve densification in the sense of more effective and sustainable use of land in order to meet the strong demand for centrally located commercial properties.
The framework plan shows coordinated, superordinate development lines up to the year 2040, with which the neighborhood at Diebsteich will gradually change. The projects will be specified in the next planning steps.
You can learn more on our architectural tours.
