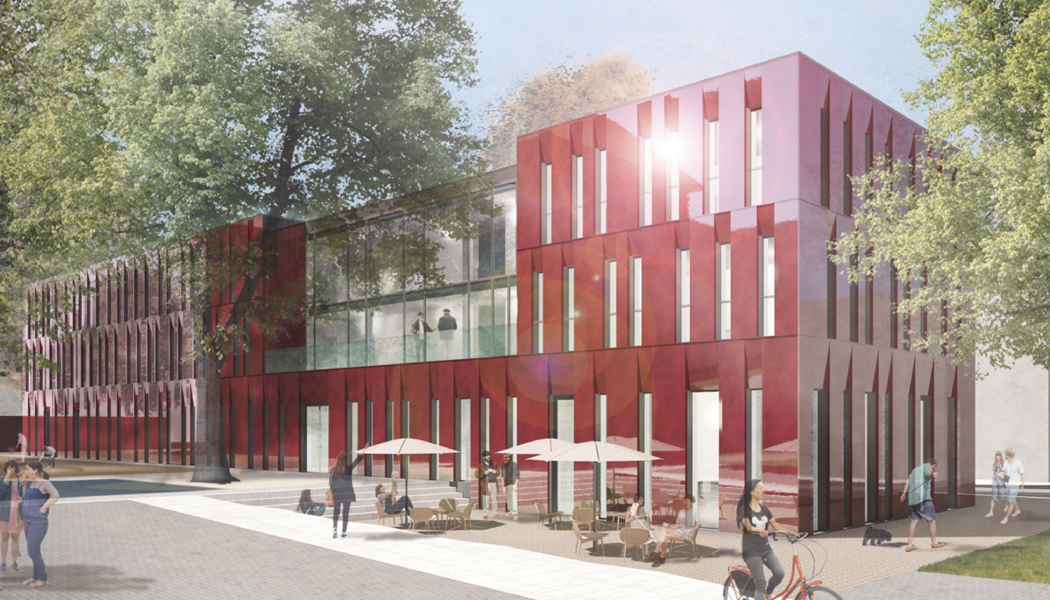The structural work on the new Centre for Studies and Doctoral Training (ZSP) at the Hamburg Harburg University of Technology (TUHH) has been completed and the building project is now entering its final construction phase. The new building was designed by DFZ Architekten. It is being realised by the Sprinkenhof GmbH on behalf of the Authority for Science, Research and Equality. The move into the new ZSP is planned for December 2020.

Centre for Studies and Doctoral Training TUHH © Sprinkenhof GmbH / DFZ Architekten
On three floors with a total of 1,936 m² gross floor area (GFA), the building will mainly provide rooms for student working groups and junior professorships, office space and a doctoral examination room for 70 people. In addition, a cafeteria will be set up. In total, the TUHH will have a building area of over 68,000 m² at its disposal.
The reason for the new building is the increased space requirements of the TUHH for student teaching and learning rooms. Research also has a place in the ZSP: the TUHH Institute of Hydraulic Engineering is planning to erect experimental setups on the greened flat roof. Here, the rainwater retention capacity of different green roof superstructures will be investigated.
New building of the centre for studies and doctoral training at the TUHH by DFZ Architekten
Topographical projections and characteristics shape the inside of the building, dividing it on the ground floor into the lower-lying public area with foyer and café and the doctoral examination and seminar area, reachable by a staircase. High ceilings on the lower level give the café a bright and welcoming feel.
Workspaces for the students are found on the upper floors. The two-meter-deep incision in the west of the building, starting from the first floor, is a reaction to the existing protected trees. On the first floor this feature is used to create an outdoor area for the students.
The move into the new Centre for Studies and Doctoral Training of the TUHH is planned for December 2020
The playful arrangement of floor to ceiling glass elements and closed facades achieves a vertically oriented, keyboard-like appearance. The closed areas are composed of metal panels of varying widths, similar to those found on the extensions of the main building. The material creates a deliberate contrast to the existing brick buildings while its colour references the red brick dominant in the surrounding buildings, creating a harmonious ensemble.
You can learn more on our architectural tour IBA.
