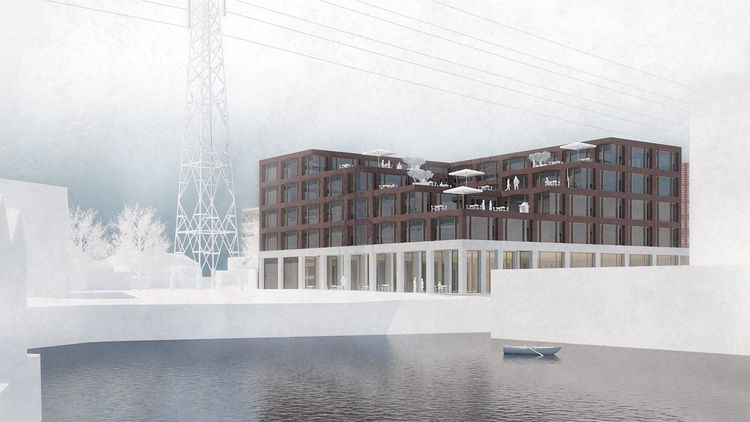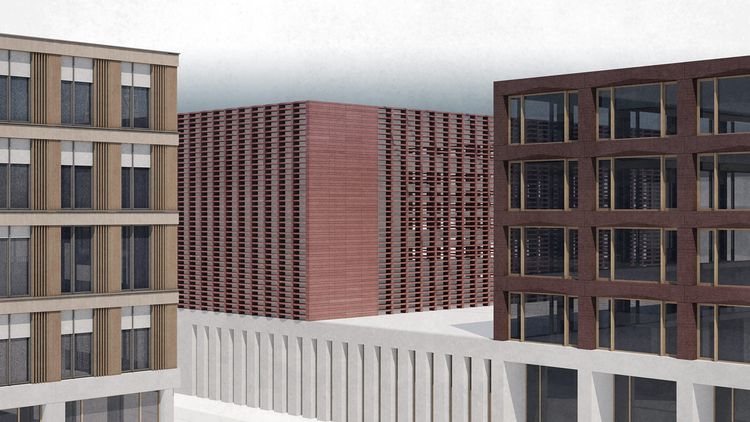On the Schlossinsel in Harburg’s Binnenhafen, the Hamburg companies PRIMUS developments GmbH and Senectus Capital GmbH are currently realizing the Lightywood project on two construction sites: on the Lotsekai an office building in wood hybrid construction, along the Zitadellenstraße an office building with attached workshop and production facilities for the engineering and consulting company umlaut engineering GmbH, a neighborhood parking garage and further commercial areas at Schlossinselpark.

Lightywood © gmp Architekten
In a recent architectural competition involving seven architectural firms for the two construction sites on the Harburg Castle Island, the consortium of Common Agency + Heine Architekten and GMP Architekten von Gerkan, Marg und Partner, both from Hamburg, emerged as the winners. The design by the architects von Gerkan, Marg und Partner is intended for the construction site on Zitadellenstraße.
Lightywood in Hamburg Harburg
The space program for the office building with workshop covers a total of around 8000 square meters. In addition, a light industry area of around 1,400 square metres and a multi-storey car park with around 250 parking spaces will be built. In accordance with the urban planning framework concept for Harburg’s Binnenhafen, the design by gmp architects takes up the citadel structure of the former bastion island. The building is defined as a block that combines all uses. The office building, the neighbourhood multi-storey car park and the office and commercial building to the west of the multi-storey car park facing the Schlossinselpark are connected by a continuous single-storey base with uniform materiality, which emphasises the block edges of the site.
The office building with around 4850 square metres of office space is organised above the base around an inner courtyard and is staggered in a terraced manner on the four upper floors facing the marina to the north-east, so that a clear orientation to the adjacent harbour basin with an attractive view of the water is created. The terraces are designed as part of a modern working environment and complement the flexible office floors. The perforated façade with large horizontal windows quotes the commercial architecture of the surroundings.

Lightywood © gmp Architekten
In the case of the five-storey office building made of wood, which will complete the waterfront on the pilot canal, the design of the Common Agency + Heine Architekten consortium prevailed over the jury. The building will be H-shaped with two transoms standing at right angles to the quay edge and connected to a central wing.
Design by gmp architects convinces in competition
Shops and restaurants are being created on the ground floor areas of the base structure of the multi-storey car park facing the Schlossinselpark. In the future, the multi-storey car park will cover the parking space requirements of the office building and also relieve the parking situation in the district. The rising façade above the base is designed as a light and air-permeable grid structure made of horizontal terracotta tiles, which hides the cars and allows economical operation without artificial ventilation.
After the now completed phase of the architectural competition, the offices Common Agency + Heine Architekten for construction site 3b and GMP for construction site 1 are entering the cooperative workshop procedure. The City of Hamburg awarded the site in a concept-based tender.
You can learn more on our architectural tours.
