The location could hardly be more beautiful. The Minimalist Loft is located on the 18th floor of
the Elbphilharmonie Concert Hall, the new Hamburg landmark designed by architects Herzog & de Meuron.
Sitting on top of the old Kaispeicher, the glass structure with its undulating roof and spectacular glass façade includes not only concert halls, a hotel and restaurants, but also apartments on the western tip.
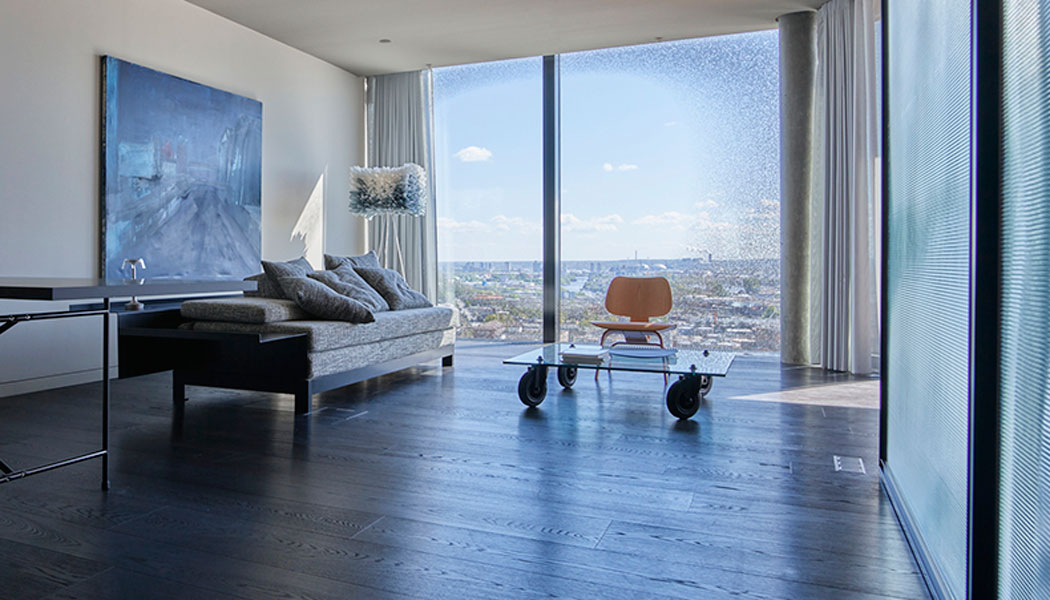
Living Elbphilharmonie Interior Design Prof. Edurad Schmutz © Rudi Schmutz
On the 18th floor, with a fantastic view of the Elbe and the extensive port facilities, lies the 132 square metres Minimalist Loft. It opens up to the view over its entire width with floor-to-ceiling glazing.
24 hours, in the most diverse atmospheres, the ship’s operation on the Elbe unwinds here like a film before your eyes. The south-west oriented apartment is characterized by a closed “back” to the entrance area and room-high glazing. In the middle of the glass front is the loggia with a striking U-shaped parapet element, the so-called tuning fork. The view sweeps over the formative white parapet element and the glass surfaces printed with reflecting dots onto the impressive harbour landscape.
Minimalist Loft in the Elbphilharmonie
These special characteristics inspired the design idea of Schmutz & Partner, the office responsible for the interior design. “To visually transform this unique harbour panorama into the depth of the rooms” was his goal, explains Professor Eduard Schmutz.
This is achieved on the one hand by creating a transparent, open sequence of rooms with a freely adjustable “kitchen and cupboard container”. On the other hand, the corresponding reflective surfaces, which also allow the virtual view of the harbour-landscape to be experienced in the opposite direction.
Sliding doors made of profiled cast glass allow the adjacent room areas to be merged or separated.
The volume of the various room zones can be increased or decreased according to the user’s wishes
and the rhythm of the day.
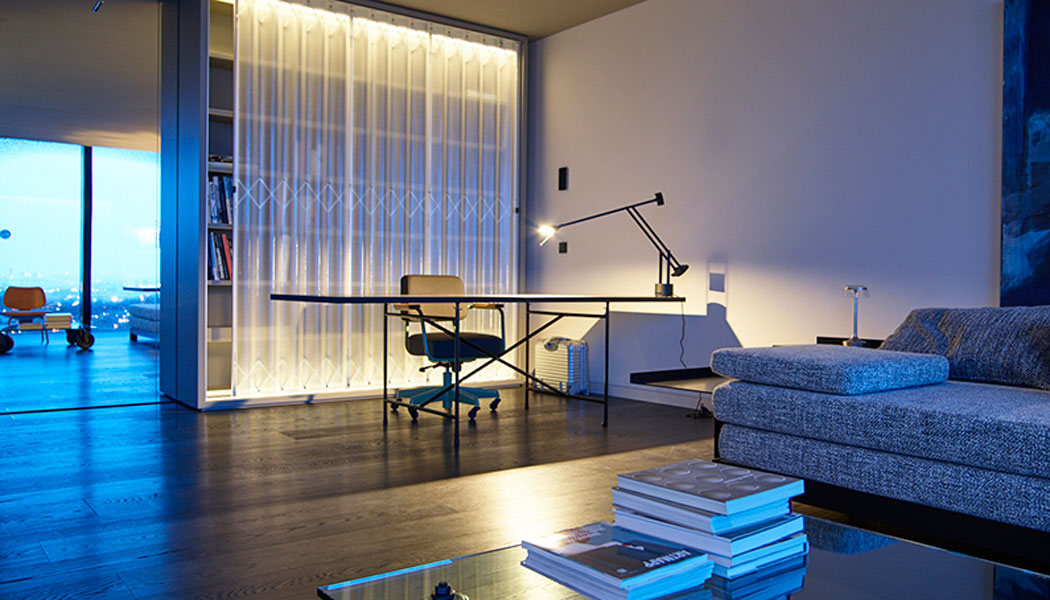
Living Elbphilharmonie Interior Design Prof. Edurad Schmutz © Rudi Schmutz
The different daylight and artificial light moods thus offer ever new and surprising light and room atmospheres. Black parquet flooring, basalt stone, steel and various glass surfaces take over the aura of the industrial harbour atmosphere in a figurative sense. The colour design supports this idea with a broken orange tone for the free-standing “container” and corresponding colour tones of the glass surfaces for the painted fixtures and wall surfaces.
Furniture by Jean Prouvé, Charles Eames, Gae Aulenti and a sofa bed developed for the special room staging as well as the master bed support the unique living atmosphere.
Only the view of the river Elbe, the harbour and the shipping traffic sometimes steals the show from the wonderfully designed apartment.
Would you also like to stand in the open loggia with a glass of wine in your hand after a great concert in the Elbphilharmonie? Whether as a business apartment or for a private weekend in the most beautiful city in the world, as the people of Hamburg like to say, you too can rent this special ambience in the Minimalistic Loft for a limited period of time.
Further information and prices can be found here.
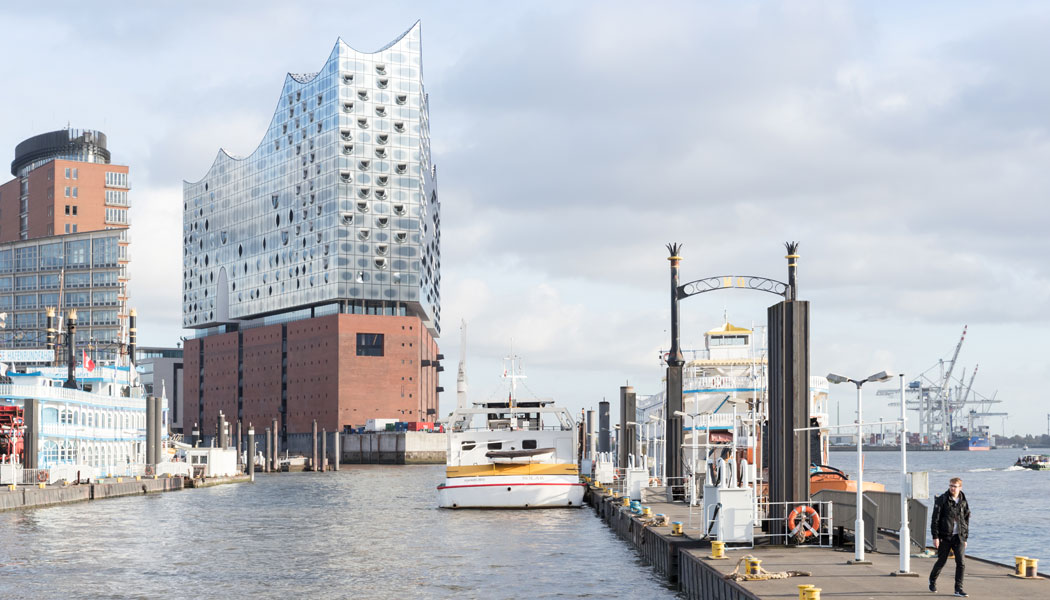
Elbphilharmonie © Iwan Baan
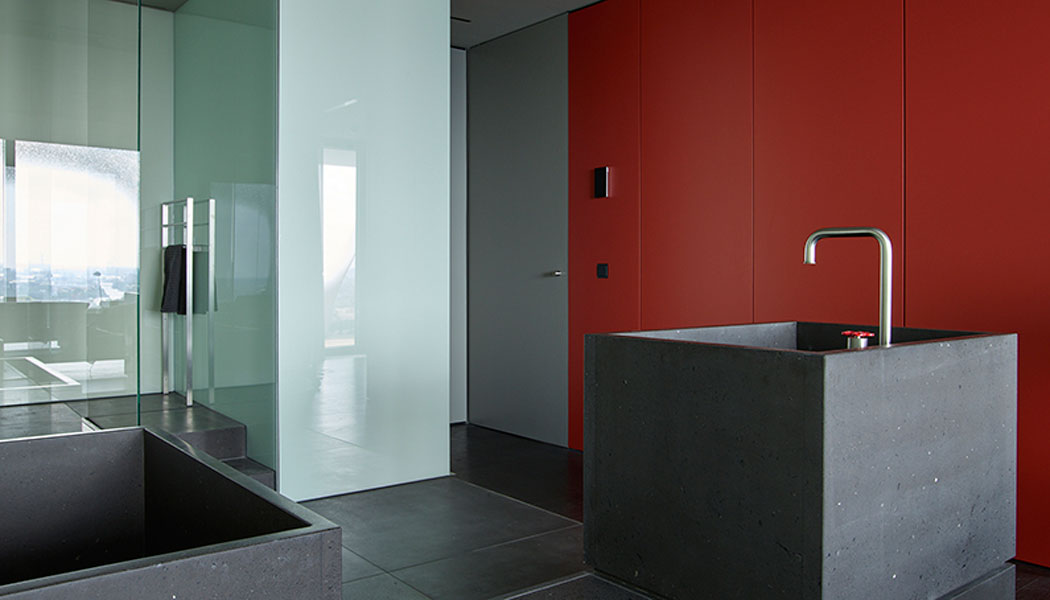
Living Elbphilharmonie Interior Design Prof. Edurad Schmutz © Rudi Schmutz
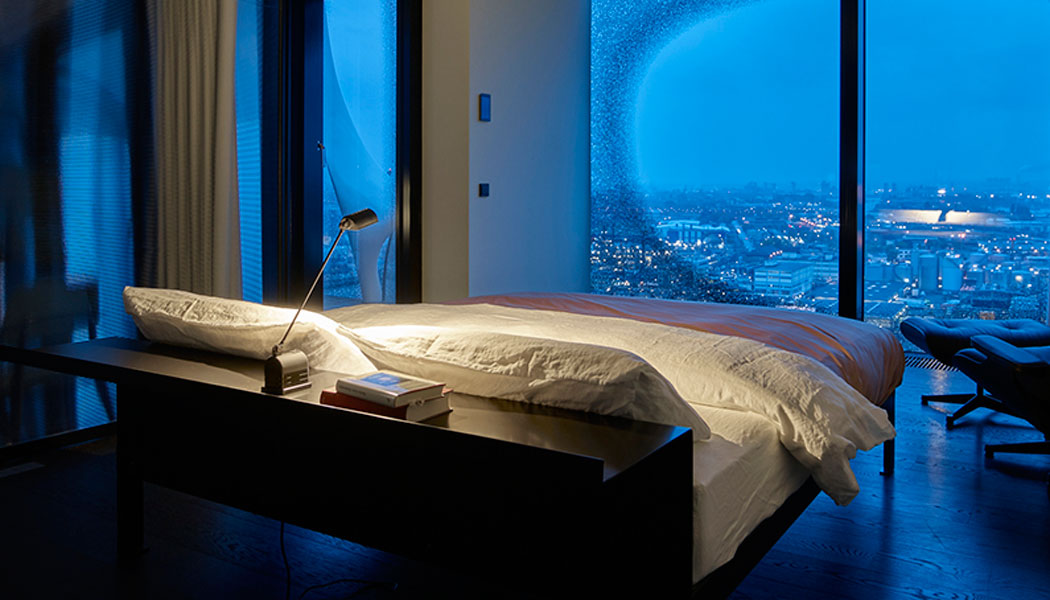
Living Elbphilharmonie Interior Design Prof. Edurad Schmutz © Rudi Schmutz
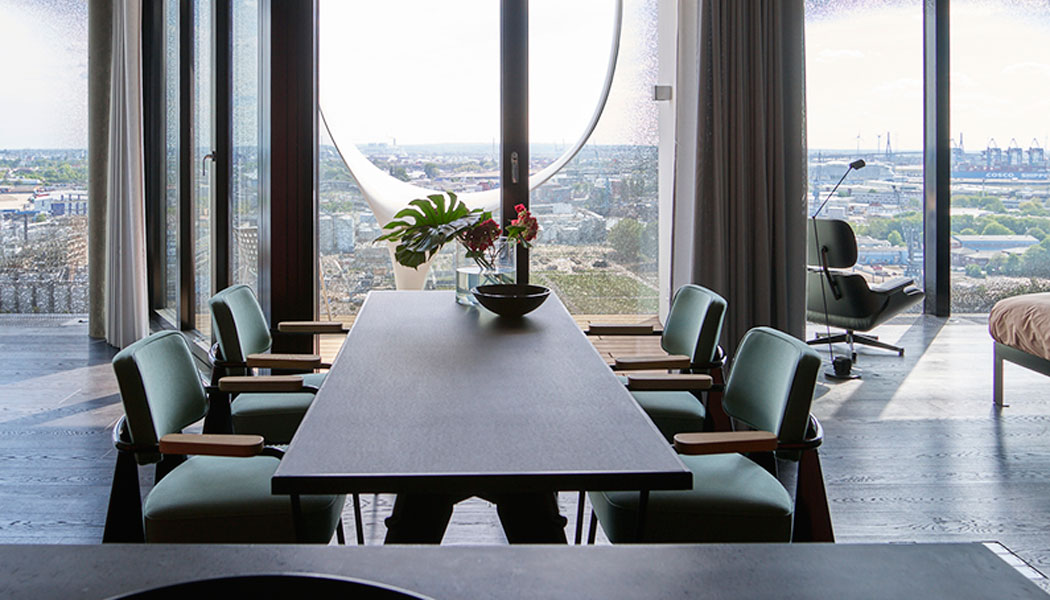
Living Elbphilharmonie Interior Design Prof. Edurad Schmutz © Rudi Schmutz
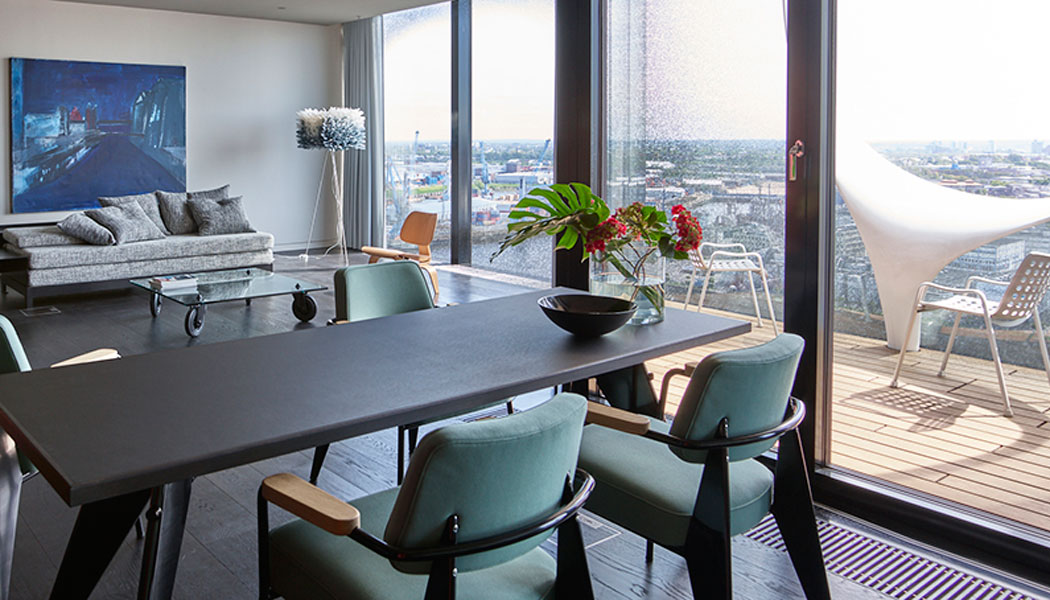
Living Elbphilharmonie Interior Design Prof. Edurad Schmutz © Rudi Schmutz
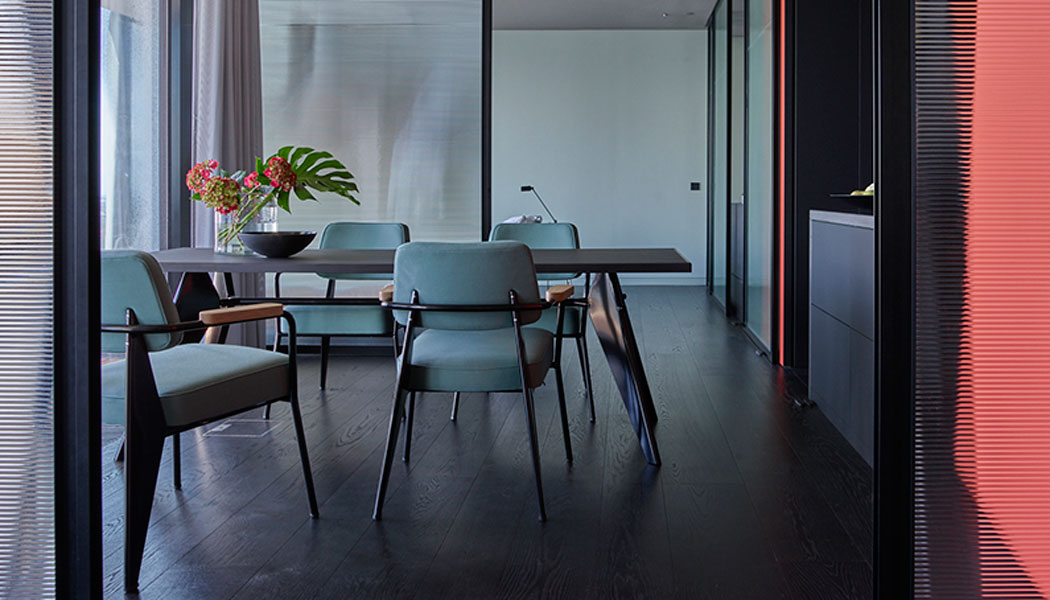
Living Elbphilharmonie Interior Design Prof. Edurad Schmutz © Rudi Schmutz
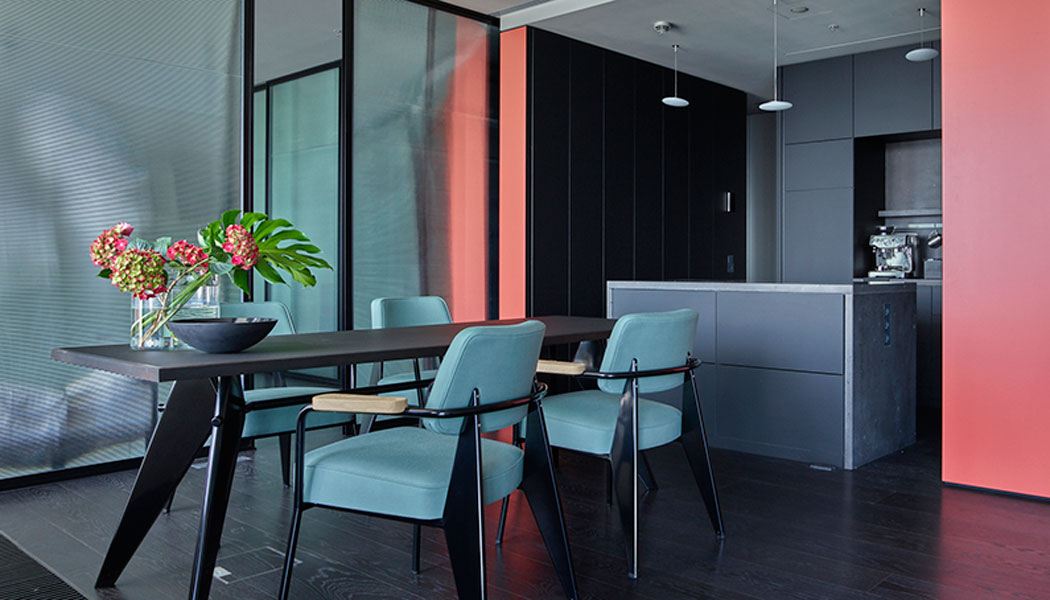
Living Elbphilharmonie Interior Design Prof. Edurad Schmutz © Rudi Schmutz
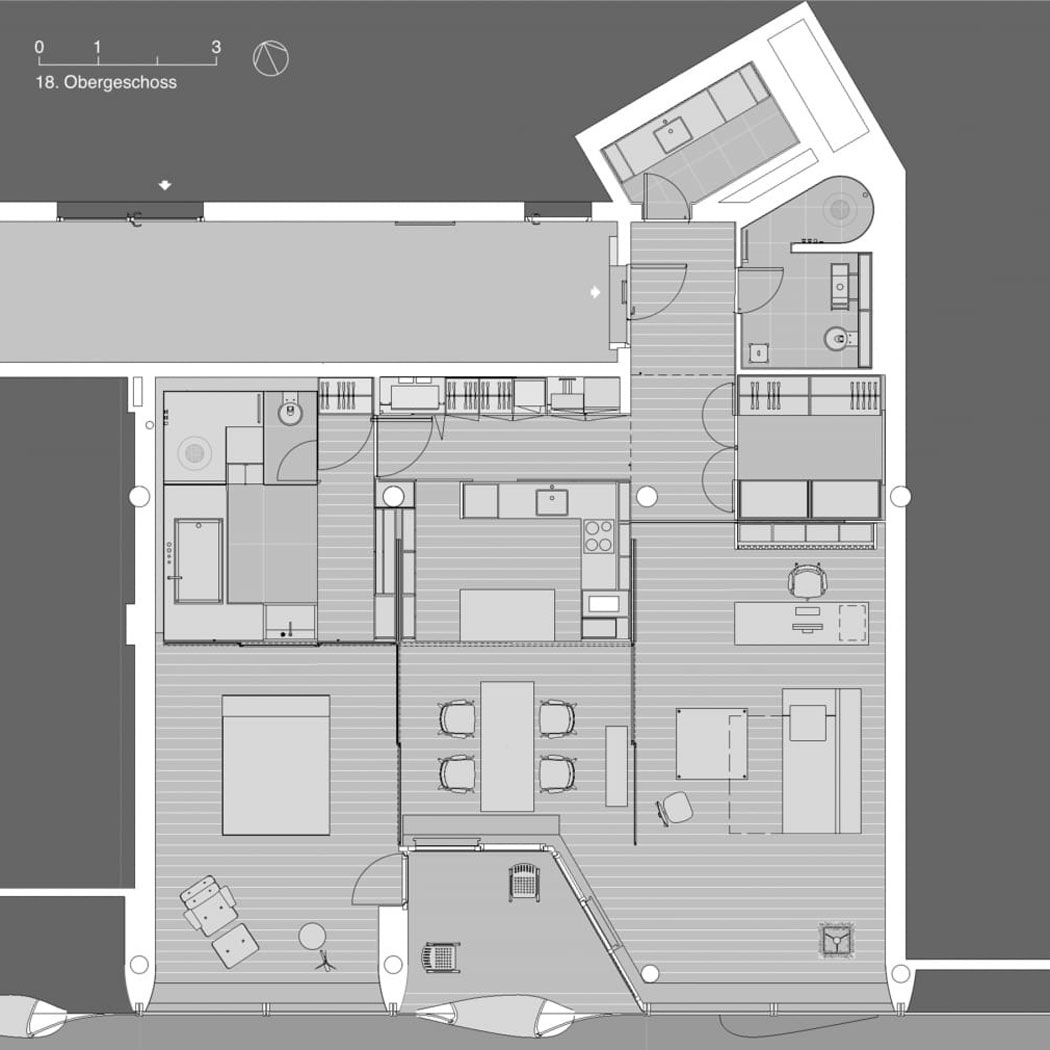
Living Elbphilharmonie floor plan © Prof. Edurad Schmutz
