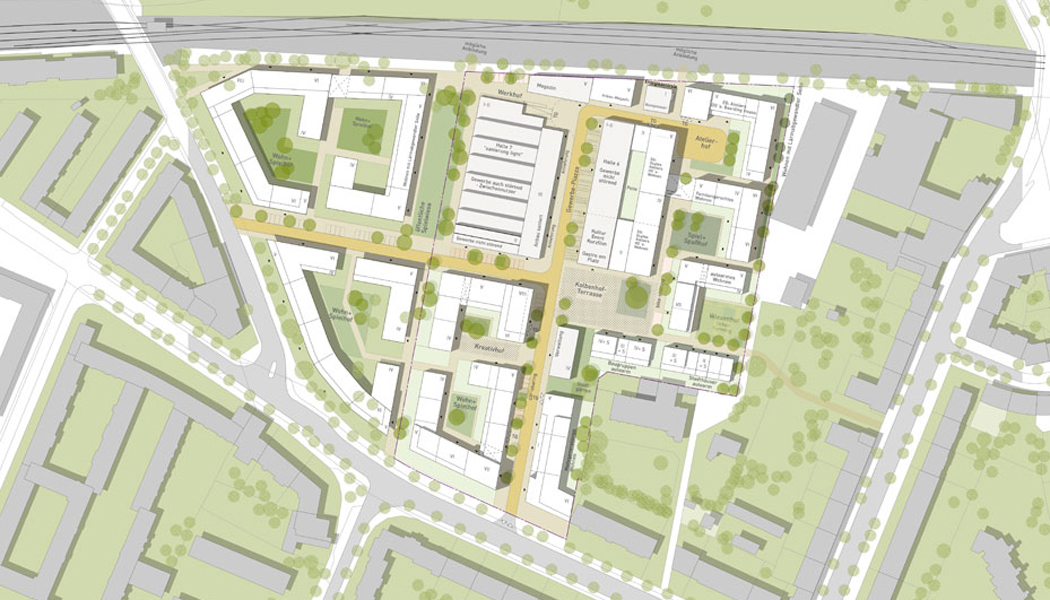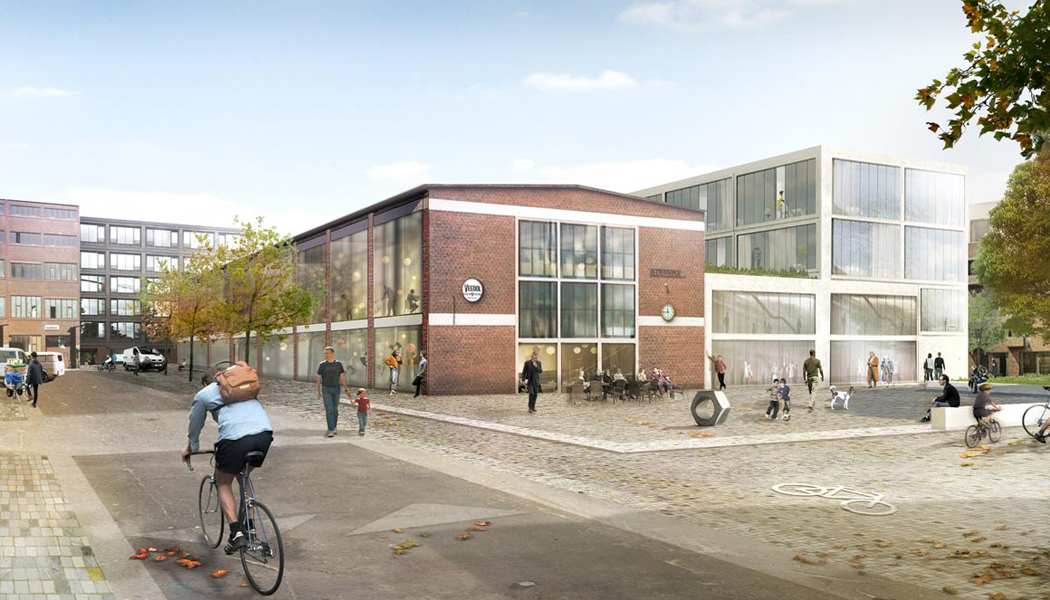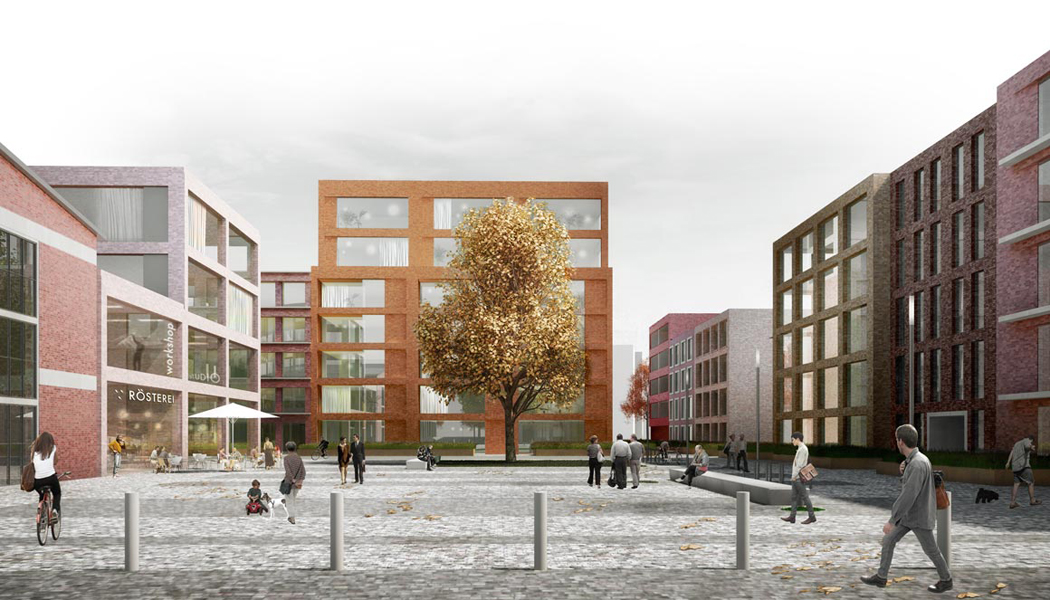Between Friedensallee, the Euler-Hermes-Areal, the S-Bahn line and Hohenzollernring in Hamburg Altona-Ottensen, the Kolbenhoefe will be built in the next few years.
The former Kolbenschmidt site of a plant closed in 2009 for the production of engine pistons was used industrially for over 100 years. Since then, various interim uses have been established there in the old halls, some of which are full of character but heavily contaminated. In the competition procedure, in which extensive citizen participation was embedded, 10 invited architectural firms were looking for concepts for a colourful, diverse quarter appropriate to the district of Ottensen. The focus of the task was on the contractual mix of residential, commercial and craft areas.
The competition was won by coido architects together with Breimann & Bruun landscape architects and Argus urban and traffic planning. The urban development concept creates an interplay of different forms of use.

site map Kolbenhoefe © coido architects
In the next few years, the former industrial area will become an urban district. By 2022/2023 some 420 apartments will be built, of which around 140 will be subsidised according to Hamburg’s one-third mix. The innovative concept not only creates new living space, but also integrates areas for small local businesses and offices into the area. In this way, the Kolbenhoefe combine living and working in the immediate vicinity.
Kolbenhoefe in Hamburg Altona-Ottensen
The architecture of the Kolbenhoefe blends harmoniously into Ottensen’s urban structure. Historical factory buildings made of red brick are supplemented by new buildings and elements. Old and new buildings form permeable courtyards. The existing central square will be developed into a public centre. It offers sufficient space for events, markets and gastronomic offers.

Kolbenhoefe hall 6 © coido architects
The north-west with the former factory hall 7 forms one of three commercial focal points of the future quarter. This is where the local craftsmen and small trade businesses of Kolbenwerk eG have found a permanent home. This is followed by a flowing transition, characterized by offices and mixed forms of commercial and residential use. A particularly striking feature is Hall 6, also an existing building of the former Kolbenschmidt plant. Modern office lofts will be built here.
In the south and south-east, general residential areas are planned, in which a variety of different forms of housing will be sought. Multi-storey housing will alternate with townhouses and a high freestanding building. A day-care centre, a public playground, local amenities and generous open and green spaces make Kolbenhoefe an interesting location for families.

Kolbenhof Terrace © coido architects
In addition to the 420 apartments on the former Kolbenschmidt site on Friedensallee, there are some 255 apartments on the neighboring Henkel-Schwarzkopf site on Hohenzollernring, scheduled for completion in 2027. This part of Kolbenhoefe will also be implemented in Hamburg’s one-third mix.
Henkel-Schwarzkopf’s current location in the northeast of the Kolbenhoefe will continue to be used commercially in the future. In addition to Halls 6 and 7, this is where the third commercial focus of the Kolbenhoefe quarter lies. A special feature: The architecture creates a direct link between commercial and residential areas, “back to back” so to speak. The large park, behind the row of houses on Hohenzollernring, is retained. Its old stock of trees will continue to bring plenty of greenery into the quarter in the future.
You can learn more on our architectural tour Ottensen.
