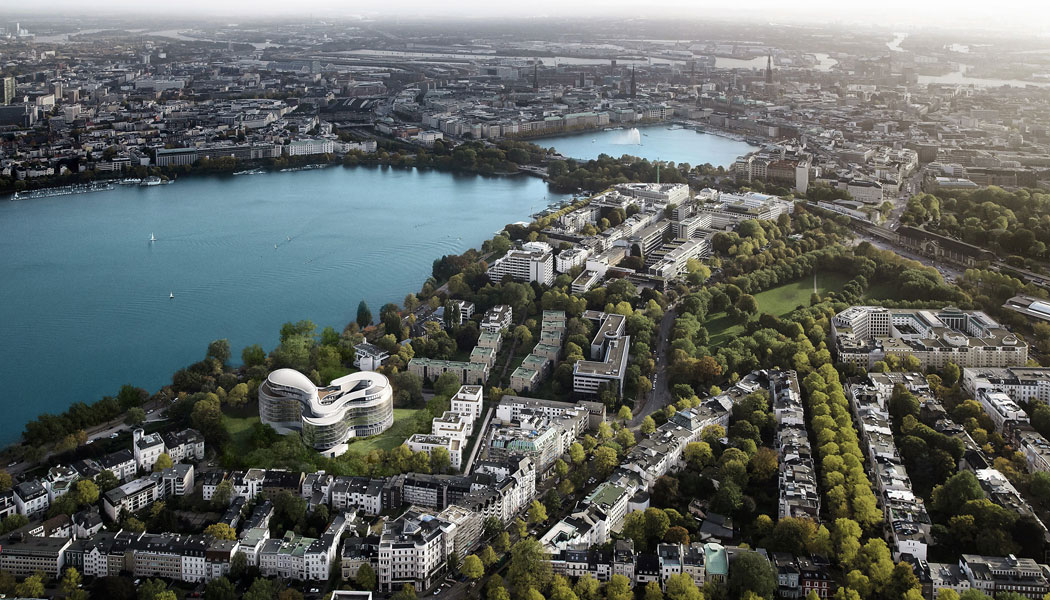On 19 March 2018, the new luxury hotel “The Fontenay”, located directly on the Alster, opened its doors to the first hotel guests.
Since the the groundbreaking ceremony in 2014, a new five-star superior hotel with 131 rooms and suites has been built on the site of the former Hotel InterContinental, a unique property on the banks of the Hamburg Außenalster. It was based on the design by Störmer Murphy and Partners in collaboration with Mattheo Thun (interior design), which won first place in an international competition in 2013.

night view © The Fontenay
A sculptural, eight-storey solitaire rises above three fluid circles forming the hotel’s ground plan.
The building has a particular urban power and expressiveness, while its flowing contours harmoniously blend in with the park-like terrain alongside the lake. Large treetops huddle against the curved façades.
The Fontenay
“Hotel in the Park” – this was the title given by architect Jan Störmer to his thoughts when he began with the first designs. The amorphous figure develops from three interlaced circles. It blends smoothly into the Alster landscape and creates a balance between urbanity and nature. Due to its organic form, the hotel has no back side – it stands in the green from all sides and is flooded with light. The three circles merge in the middle to form a waist from which the elevators rise and where a glazed courtyard planted with trees and the 27-metre high closed atrium can be found.
The façade is structured into elegant, horizontal strips consisting of glass and reflective, large-format ceramic panels, which are, according to the Alster Ordinance, finished in shining white.

The 27m high atrium © The Fontenay
Inside, as well, circles and organic shapes can be found everywhere: be it the semicircular 25-metre long sofa in the atrium, the circular lamps in the event area or the semicircular carpets in the corridors. The colour world inside the building creates harmony: light beige tones, green onyx walls, warm white nuances, turquoise and royal blue accents reflect nature. Terrazzo floors in the public areas, different variations of parquet, granite stones, hand tufted carpets – everything was made and selected especially for “The Fontenay”.

Model of the hotel – Andreas Vallbracht © The Fontenay
Two courtyards in the centre of the building – a roofed atrium and an open courtyard – immerse the building in daylight. The amorphously shaped top floor accommodates gastronomic facilities and a wellness area. A dome covers an award-winning gourmet restaurant with panoramic views.
A 20-metre indoor and outdoor pool on the 6th floor allows guests to take a swim while enjoying views to the Alster. The pool adjoins a sun terrace and a more than 1.000-square metre spa area with sauna, steam bath, relaxation and treatment rooms.
The interior design by Matteo Thun + Partners is bright, the materials – marble, wood, textiles – and
objects are finely coordinated with muted lighting scenarios. Luxury shall be tangible without being obtrusive. The design and implementation of the interior design have been continued by Aukett + Heese.

model view © The Fontenay
